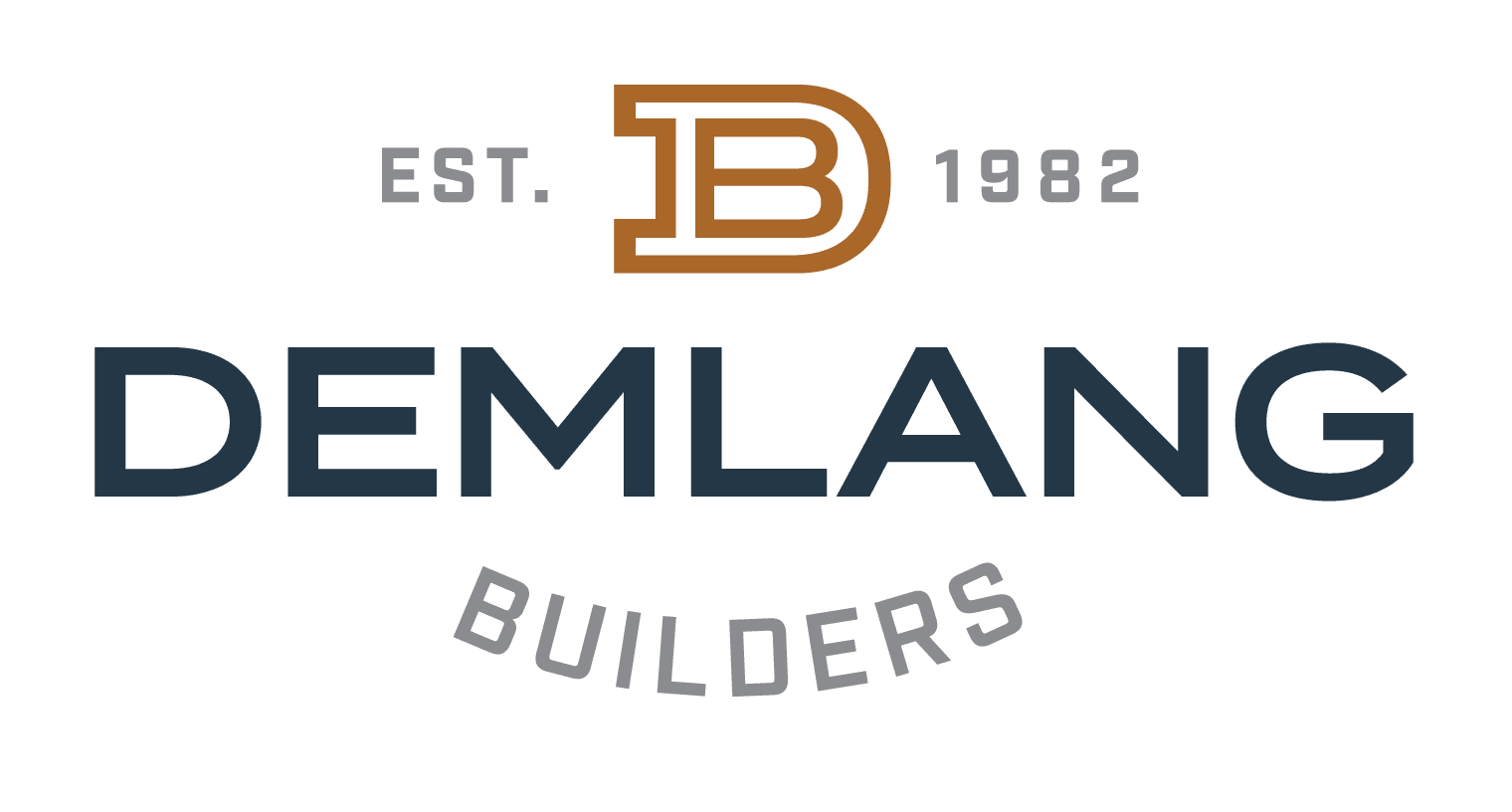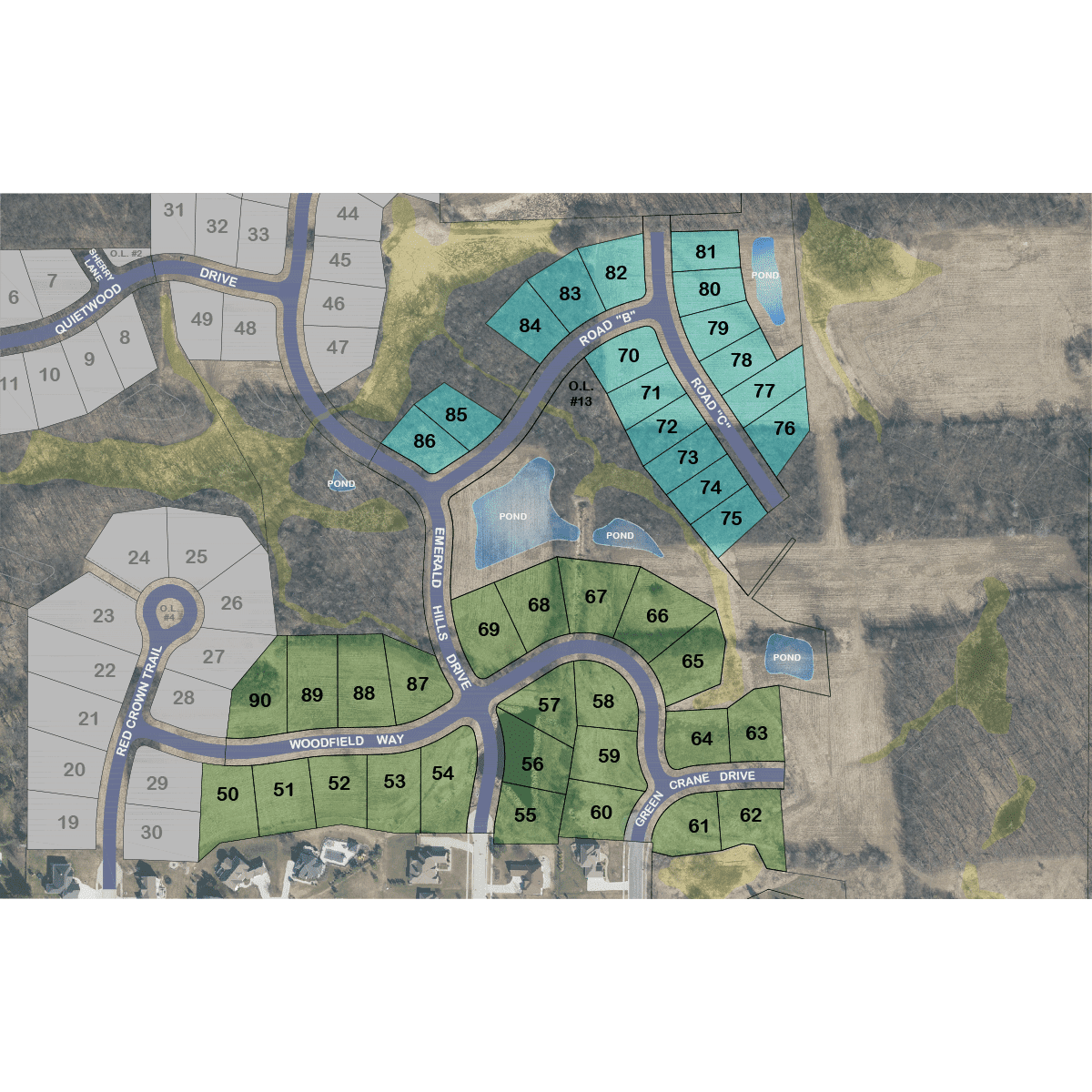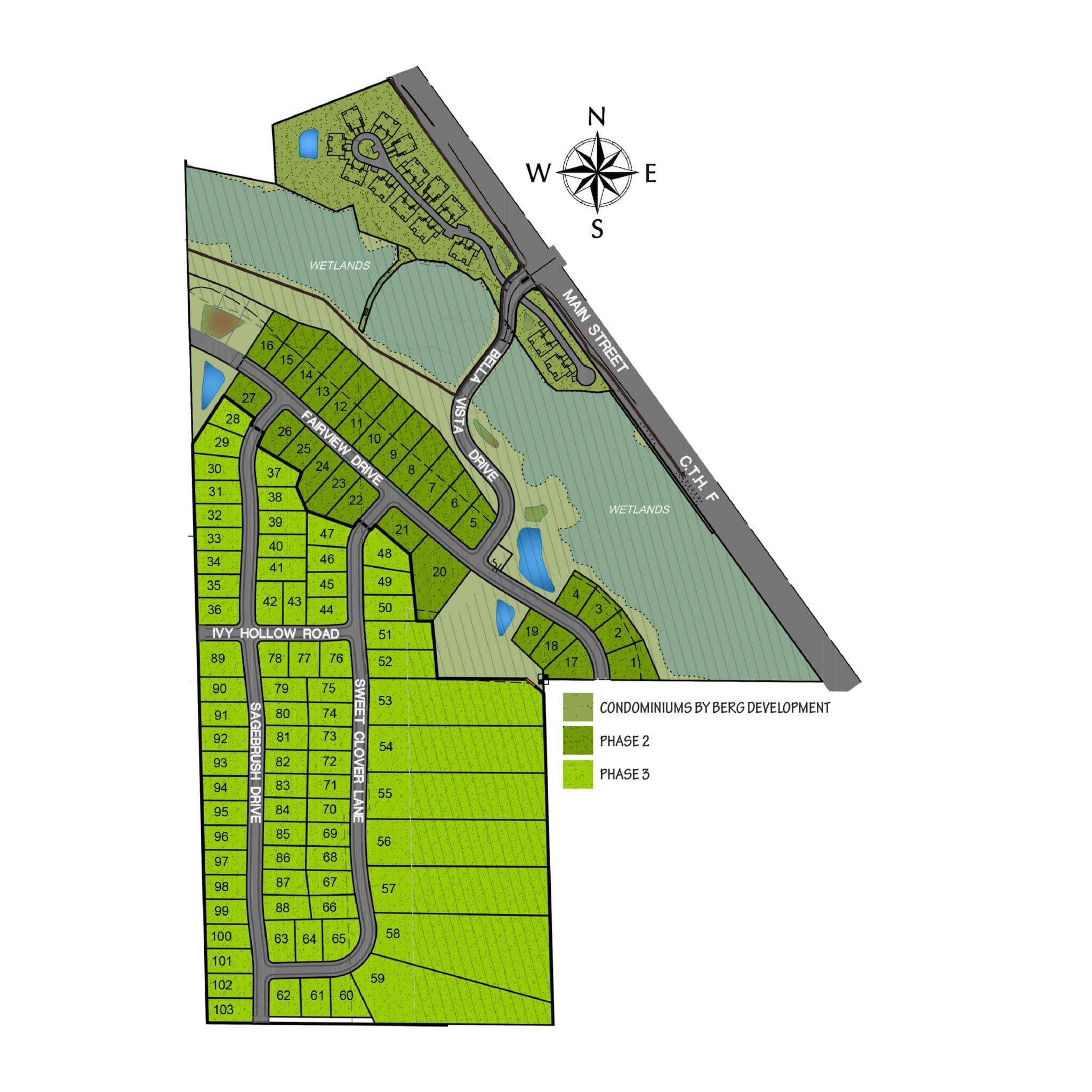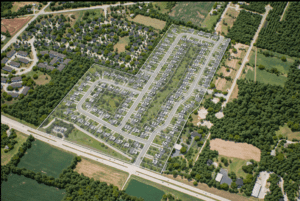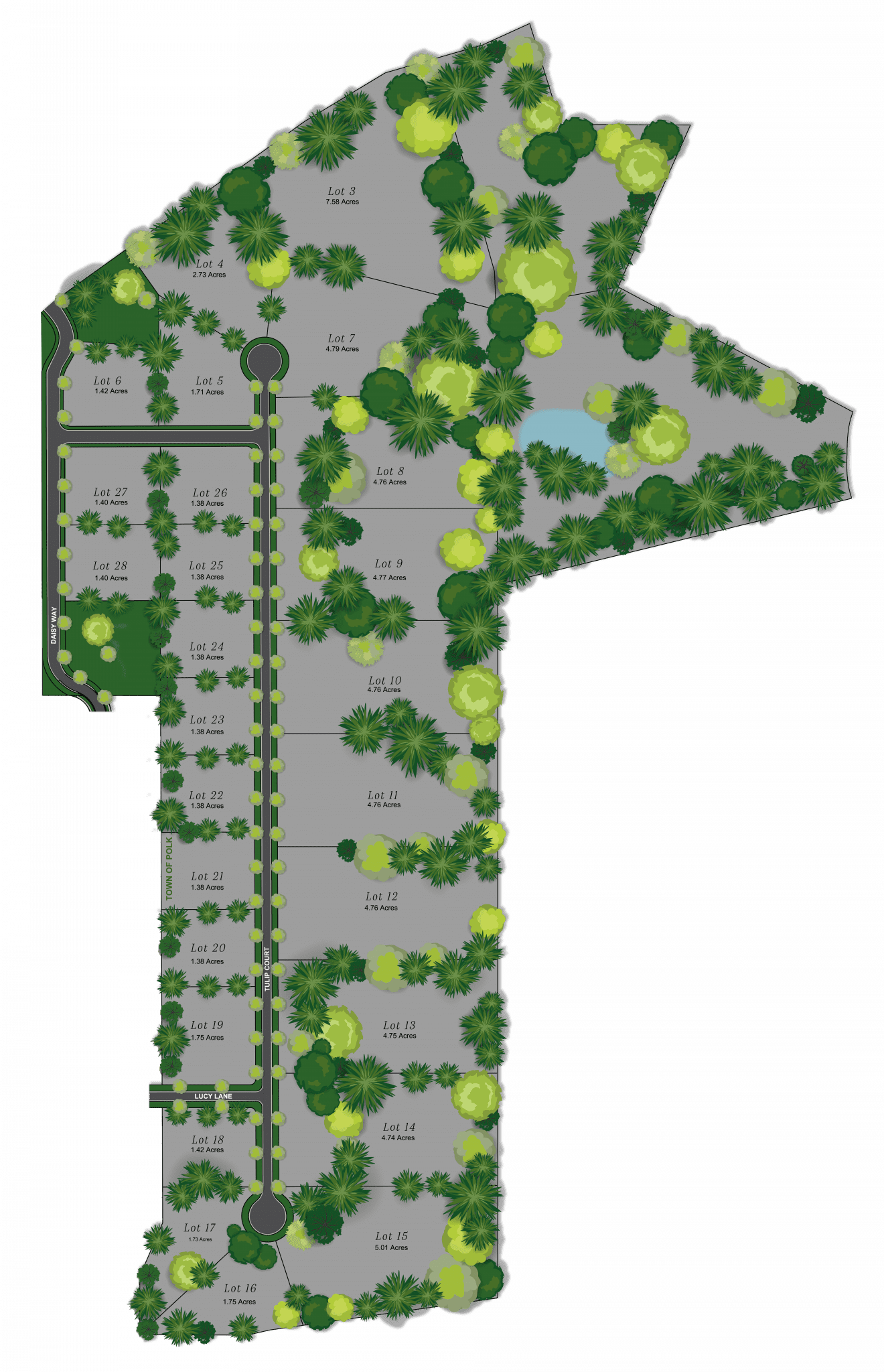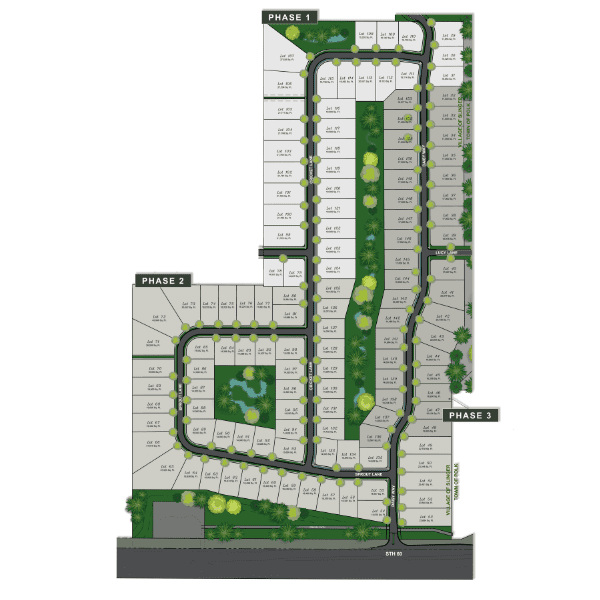Questions to Ask When Selecting a Floor Plan for Your New Home
So you’ve decided to build a brand new home. You’ve heard that the experience is informative and enjoyable and the satisfaction of living in your own custom design gives you peace of mind. But where do you begin?
If you’re like many folks, you’ve probably found yourself surrounded by pages of floor plans and home design magazines, spent countless hours online, and toured model homes in search of that one “perfect” floor plan that fits your lifestyle. While these are all excellent resources, consulting a new construction specialist gives you the insights and guidance you need to get your project going. A good builder will provide you with a knowledgeable team that asks the right questions and provides guided solutions.
Rest assured, all of those ideas, sketches, and Pinterest screenshots you’ve compiled will come in handy. But before you can pick out flooring, lighting, paint colors, or even landscaping ideas, the floor plan remains the kingpin to your home functionality. Because the floor plan is one thing you can’t change at a later date, the final decision is not always an easy one. In order to help, we’ve created a list of questions to help direct you in choosing a plan that suits your needs now and for many years to come.
Lot and Land
- If you have a lot already, does the exposure match the proposed plans you are looking at?
- If you don’t have a lot, what special considerations will your floor plan need when selecting a home building site?
- Have you considered the sunlight direction and window placement? What views will you have from your windows and doors?
- How does a partial or fully exposed lower level change the access patterns, decking needs, indoor/outdoor traffic for all floors of the home, and overall cost?
- What building requirements will need to be met in the development or area?
Size of the Home
- Is your family growing or are you downsizing? Will your home fit your needs as your family changes?
- Does a finished lower level add sufficient square footage and living space for your needs?
- Do you house overnight company often? How important is it for them to have a private bathroom?
- Will you need to care for live-in aging relatives at some time?
- Do you enjoy entertaining?
Style
- Is a ranch floor plan or two-story home design best for you? Have you considered how many stairs will be in your home?
- What works within your community and neighborhood? Does the style of your home fit in with its surroundings?
- Open concept is nice, but does it create challenges for you? Have you considered your furniture needs? Do you require areas for individuals to escape for quiet moments, such as reading a book or working on homework?
Lifestyle
- Do you work from home and require a private office? Do you meet with clients in your home office and desire a separate entrance to this space?
- What hobbies do you have and does your layout accommodate them? Does the layout have the proper amount and location of storage for your activities?
- Do you have pets and does the floor plan accommodate caring for them? Is there a proper place for pet crates and beds? Do rear door and patio locations work well for pets who may need to be let out on a leash?
Kitchen Layout
- Are you a “takeout queen” or a “gourmet chef?” How much cooking space do you need? Do you require more small appliance storage than average?
- How often do you entertain and how many guests do you need to accommodate?
- Do you require special appliances such as secondary beverage storage or additional oven space for baking?
- Do you grill outside frequently and how accessible is this space to the kitchen?
Furniture Placement
- How well will your current furniture fit the floor plan?
- Will you need to purchase new furniture and have you allowed for that as part of your budget?
- How important is the location and size of a media center in your new home? Do you want the television to be a focal point, or an afterthought?
Budget
- What is your overall budget?
- How does cost vs. size vs. quality play into your home building decisions?
Other Considerations
- Do you require any accessible features such as a ramp, elevator, walk-in showers, wider hallways, larger doorways, or special placement of electrical outlets?
- Are there neighborhood requirements for the size or style of your new home?
We encourage you to use these helpful questions as you explore our Gallery of Homes or when talking with your New Construction Specialist about what floor plan is best for you.
