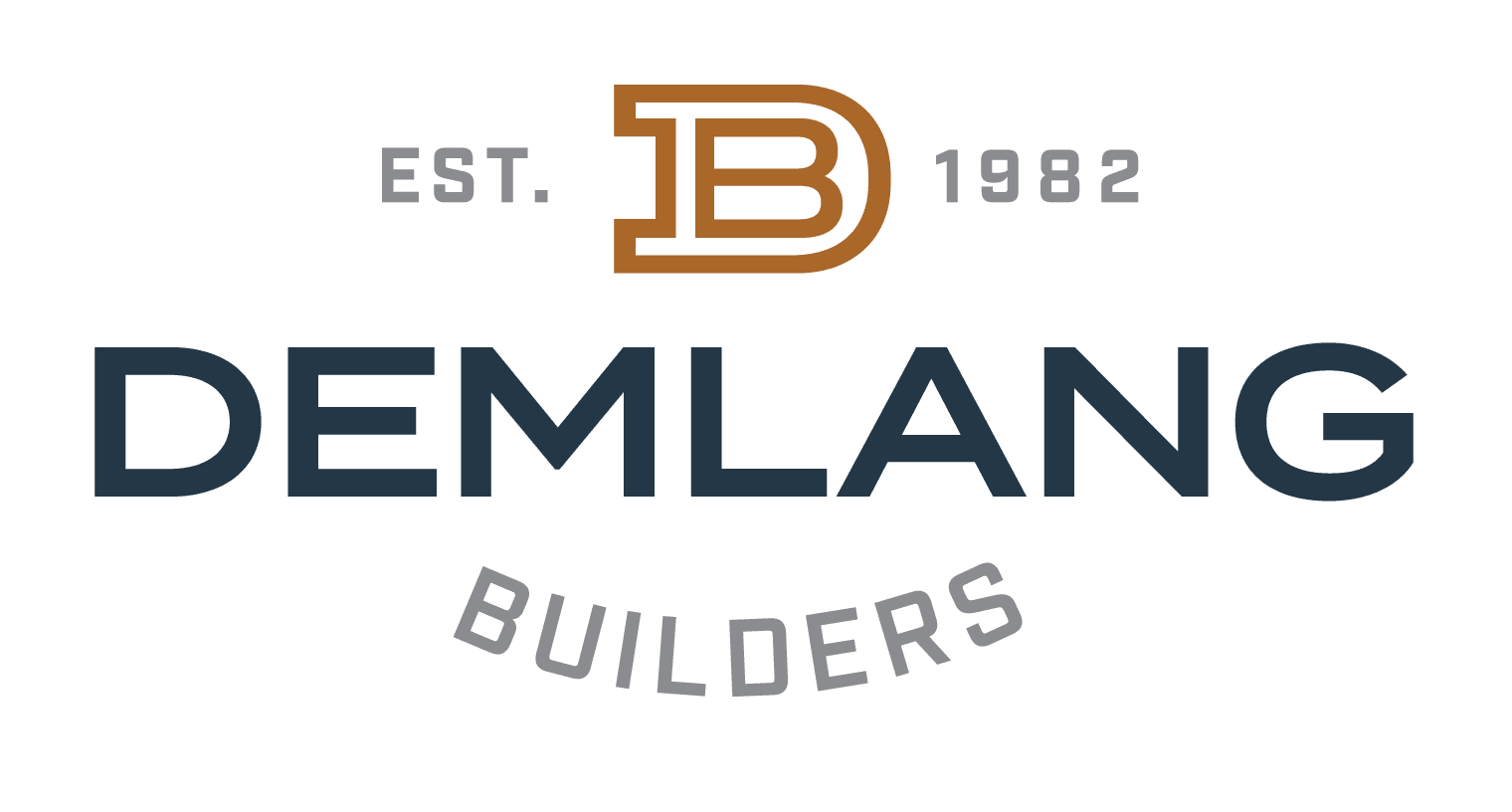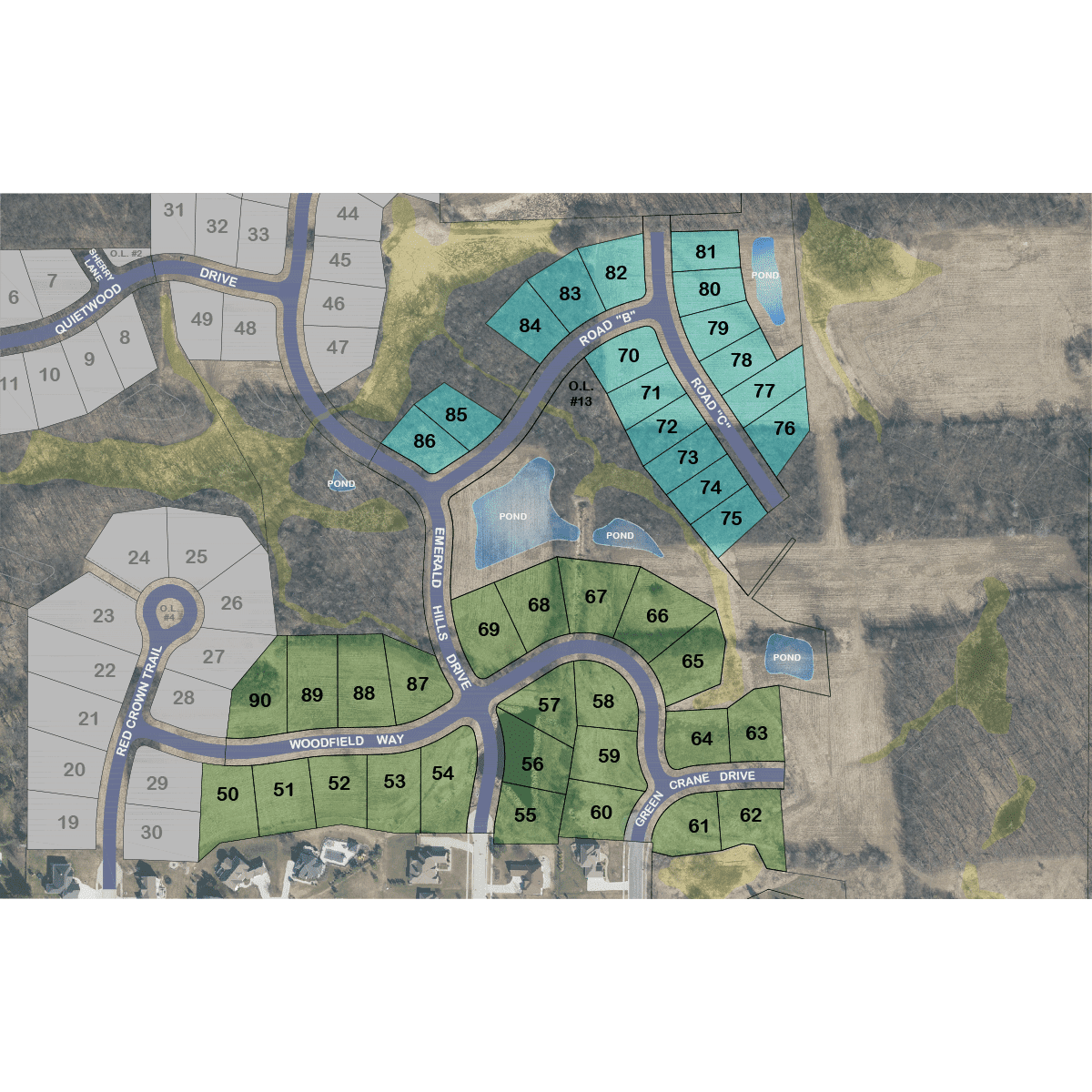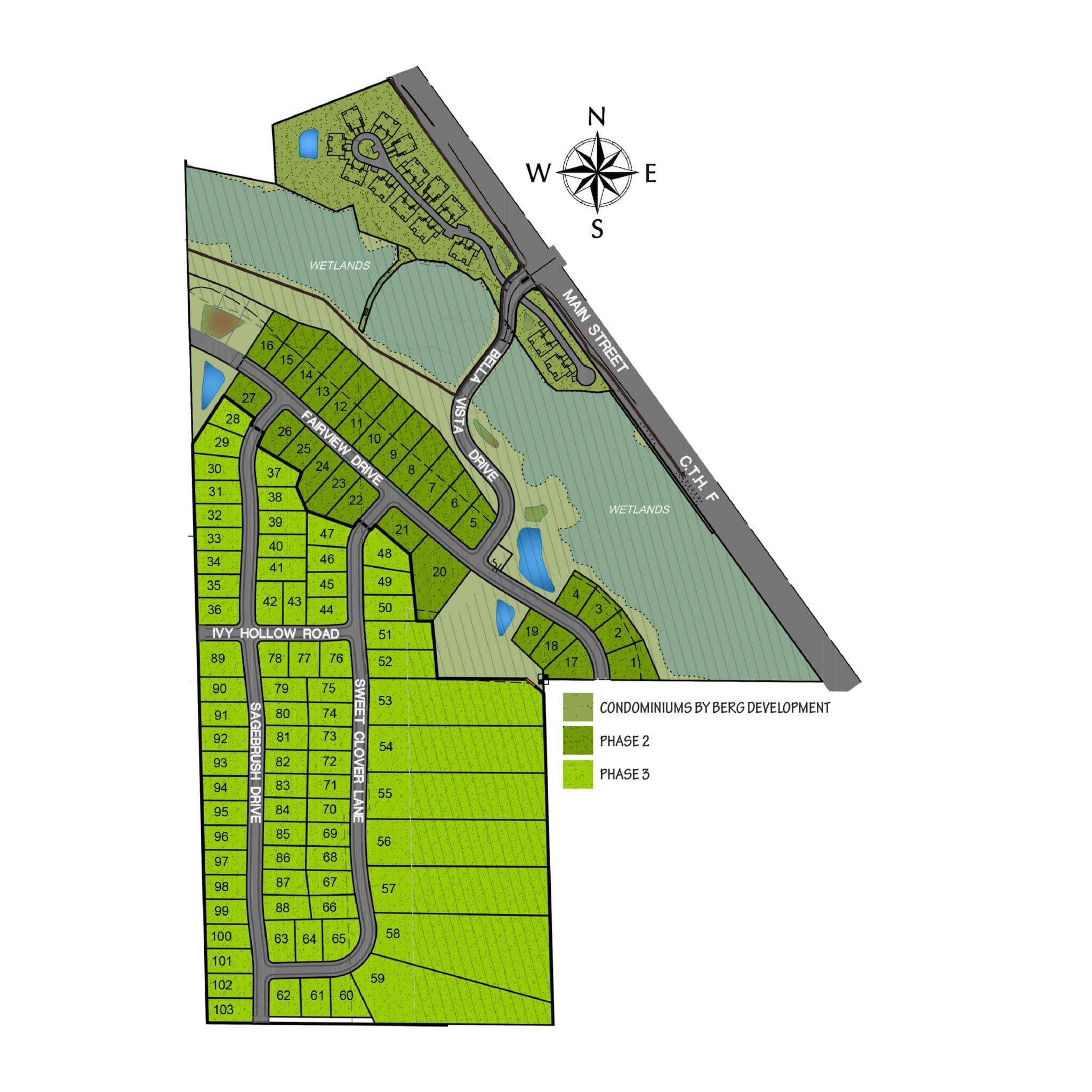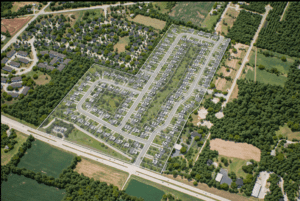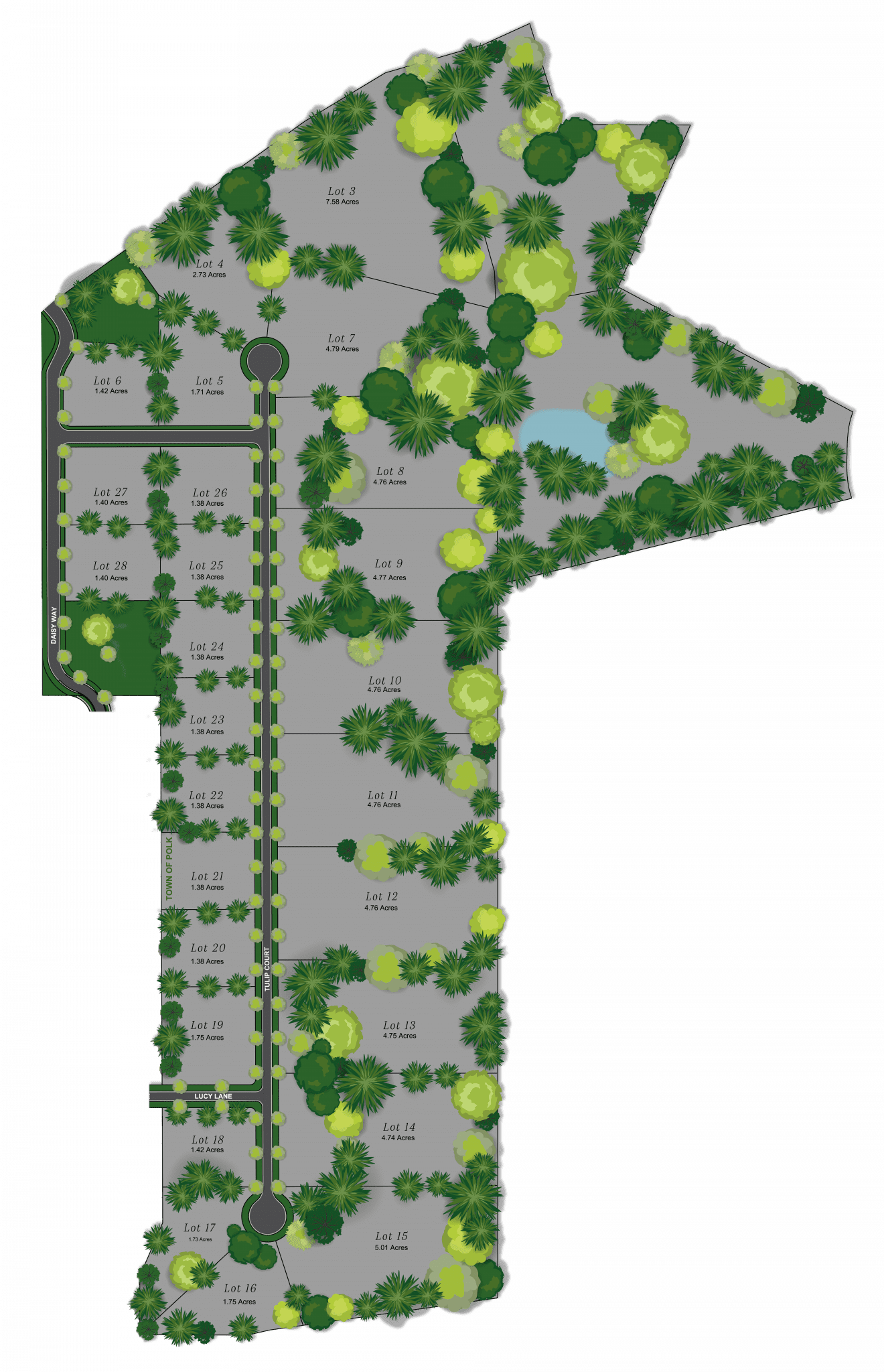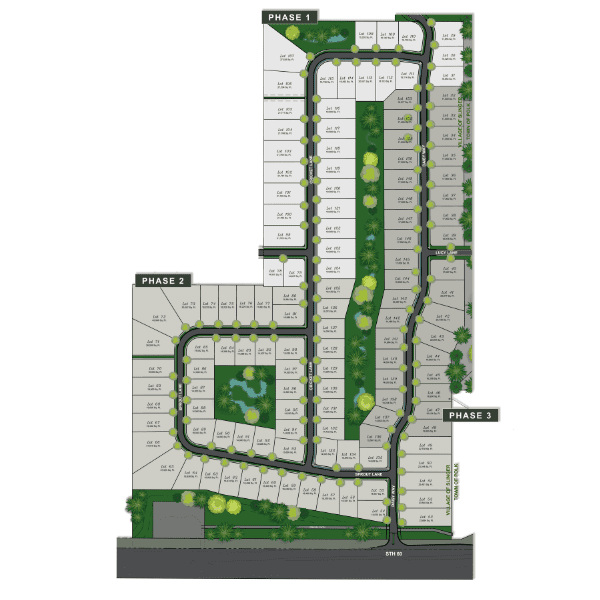Thinking, or dreaming, about building? Open year-round, our model homes are a great way to explore all the possibilities in a new Demlang home. Convenient features and a design that you can “really live in” are just through the front door. Stop on by – your home.


Open Model Homes
Stop By and See Us. You’ll Find Your New Home.
Models open Saturdays & Sundays, Noon – 4 pm or by appointment.*

The Brittany
Ranch Floor Plan with Unique Twist
The award-winning Brittany offers an open-concept design with abundant natural light, a central kitchen, and a spacious master suite. With three bedrooms, generous storage, and a convenient 3-car garage, it's designed to meet the needs of busy families.
Located at:
Cedar Creek Estates
Style: Ranch Floor Plan
Sq Ft: 2,040
Bedrooms: 3
Bathrooms: 2.5

The Finley
Timeless Ranch Floor Plan
Enjoy natural light streaming into every inch of the Finley, an updated take on our 2017 Parade of Homes model. With 10’ ceilings, oversized windows, and a gorgeous floor-to-ceiling stone face fireplace, enjoy luxurious, rustic living in this floor plan.
Located at:
Bella Vista Estates
Style: Ranch Floor Plan
Sq Ft: 2,302
Bedrooms: 3
Bathrooms: 2.5
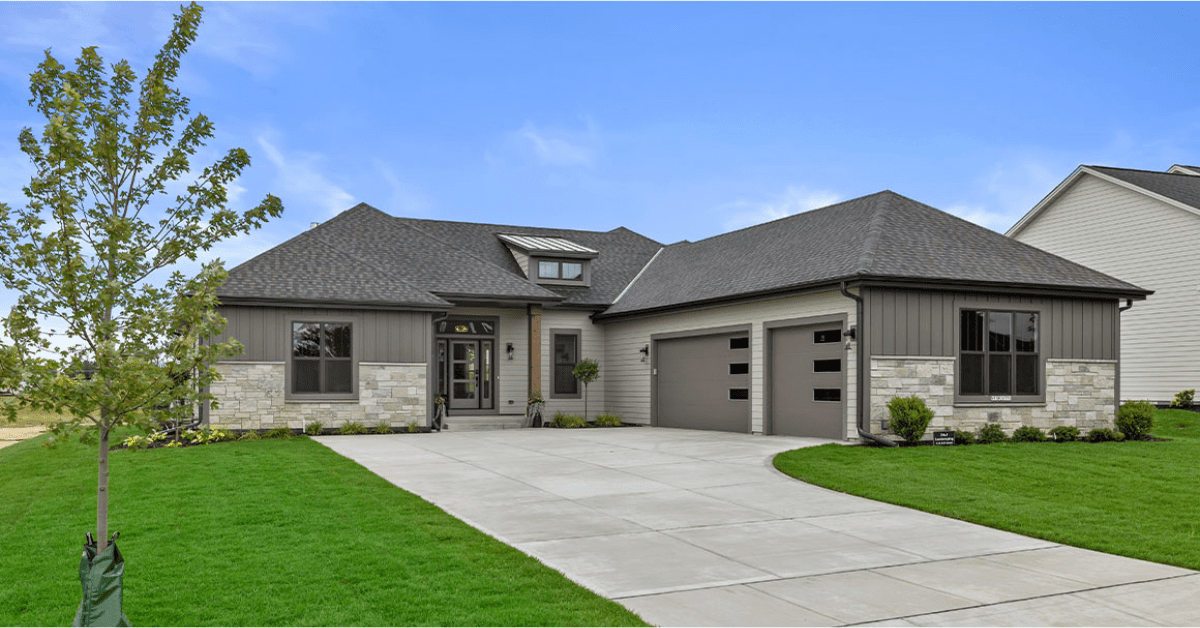
The Lexi
Flexible Split Bedroom Ranch
You’ll feel right at home in our Lexi, a welcomed addition to our split bedroom floor plan portfolio. This home is centered on everything your family needs to live life to the fullest.
Located at:
Fox River Falls
Style: Split Bedroom Floor Plan
Sq Ft: 2,401
Bedrooms: 3
Bathrooms: 3
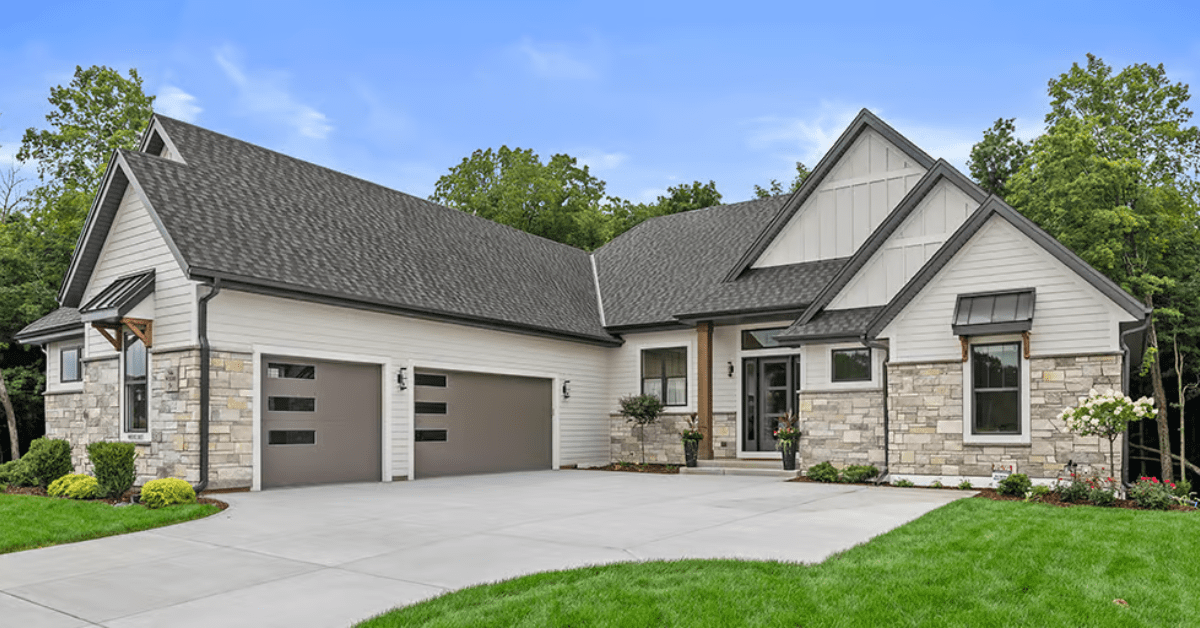
The Nora
Modern Family Ranch
A blend of modern functionality and timeless design, The Nora features an open-concept layout with soaring ceilings, a centerpiece kitchen, and a great room with elegant finishes.
Located at:
Bella Vista Estates
Style: Split Bedroom Floor Plan
Sq Ft: 2,604
Bedrooms: 3
Bathrooms: 2.5
Schedule a private showing of one of our model homes.
