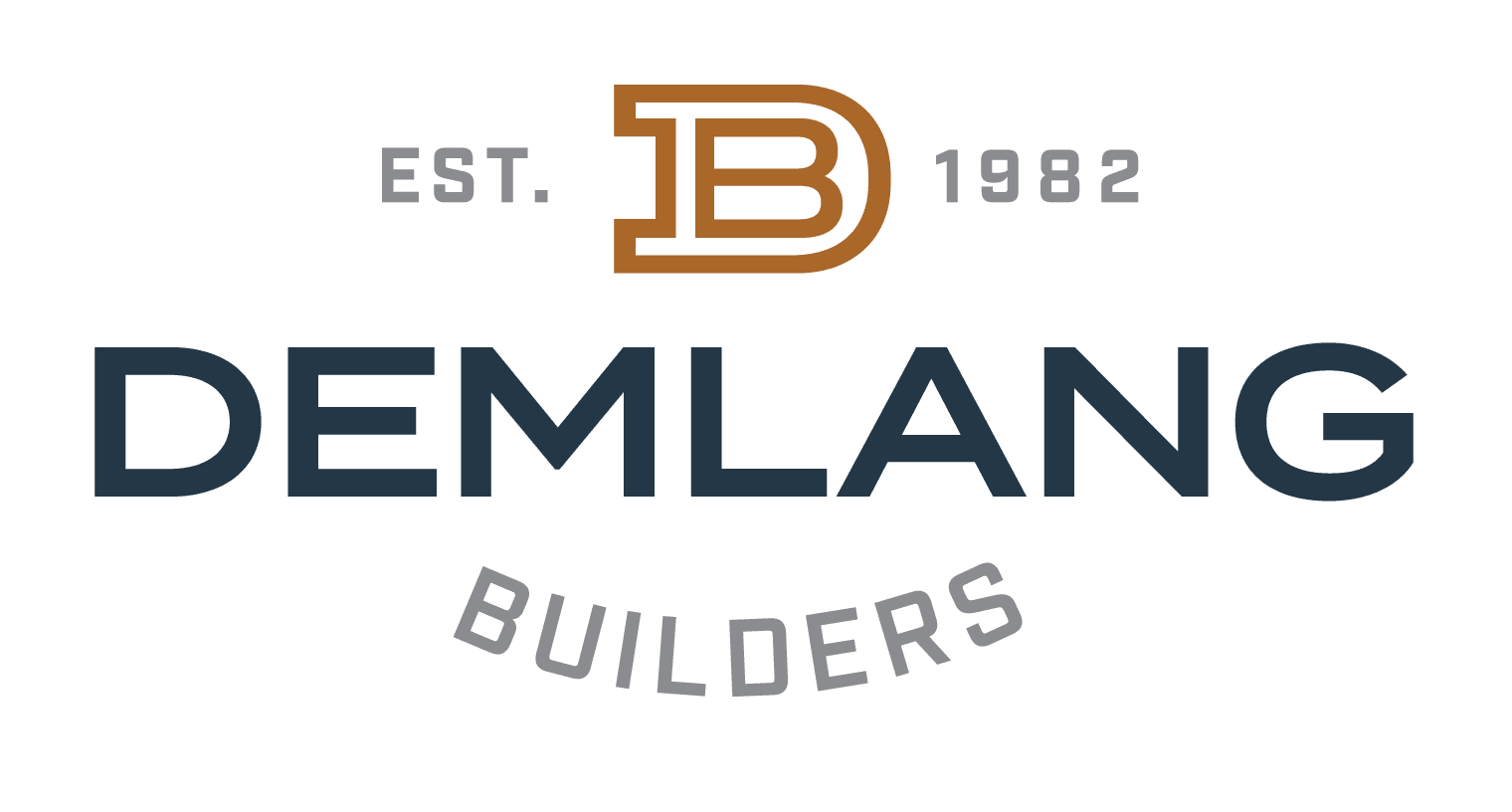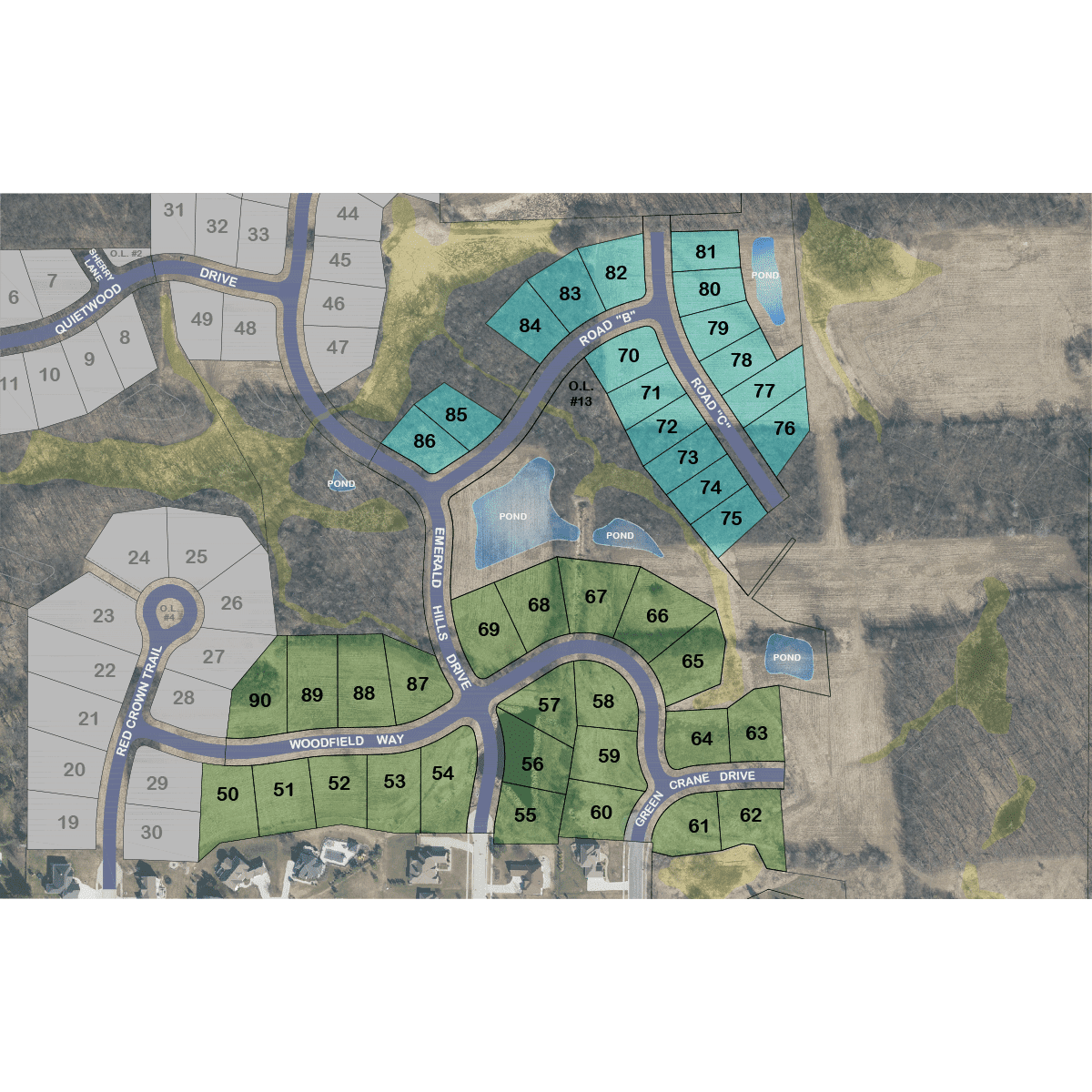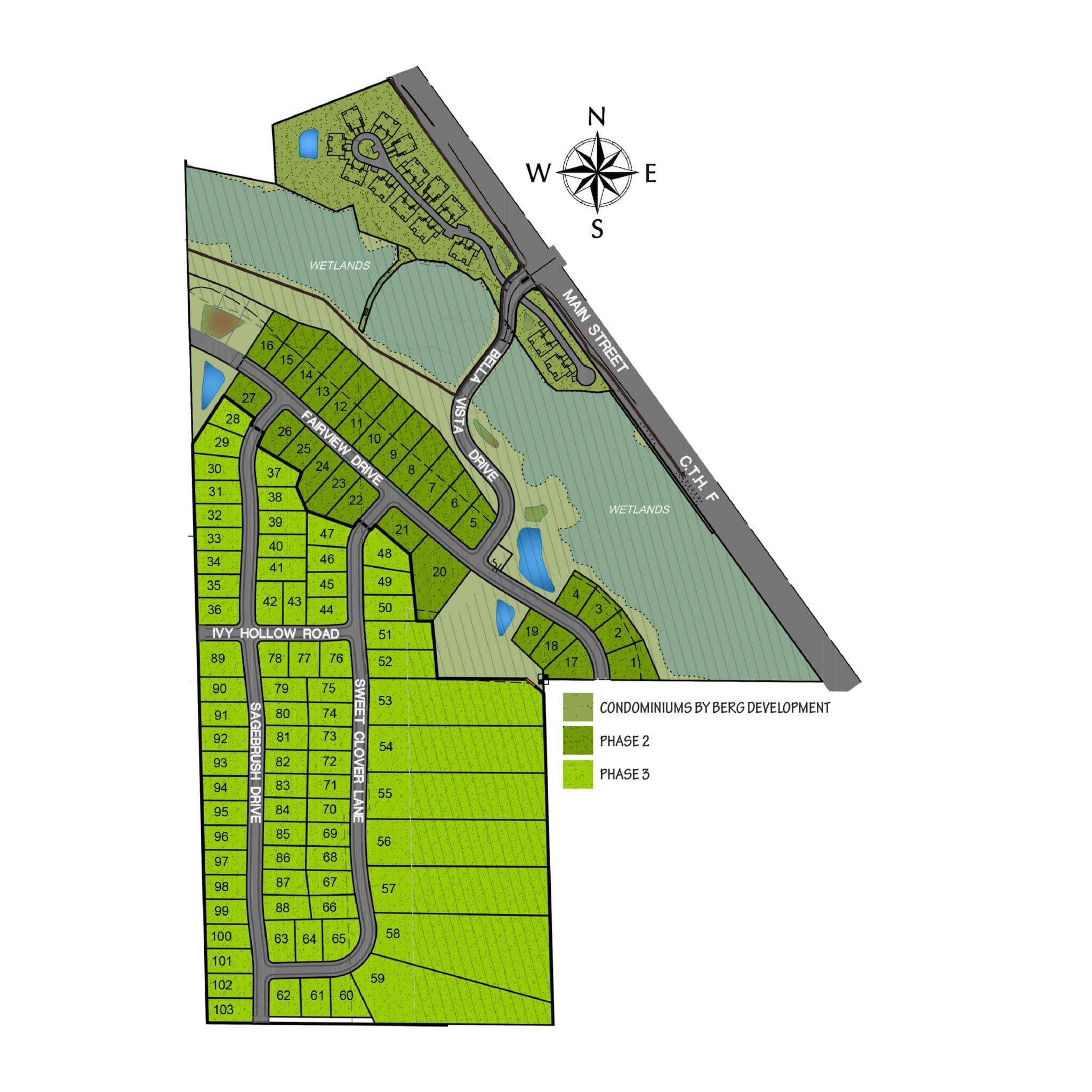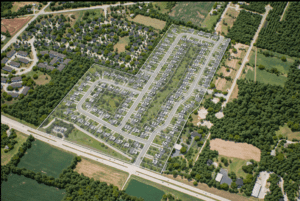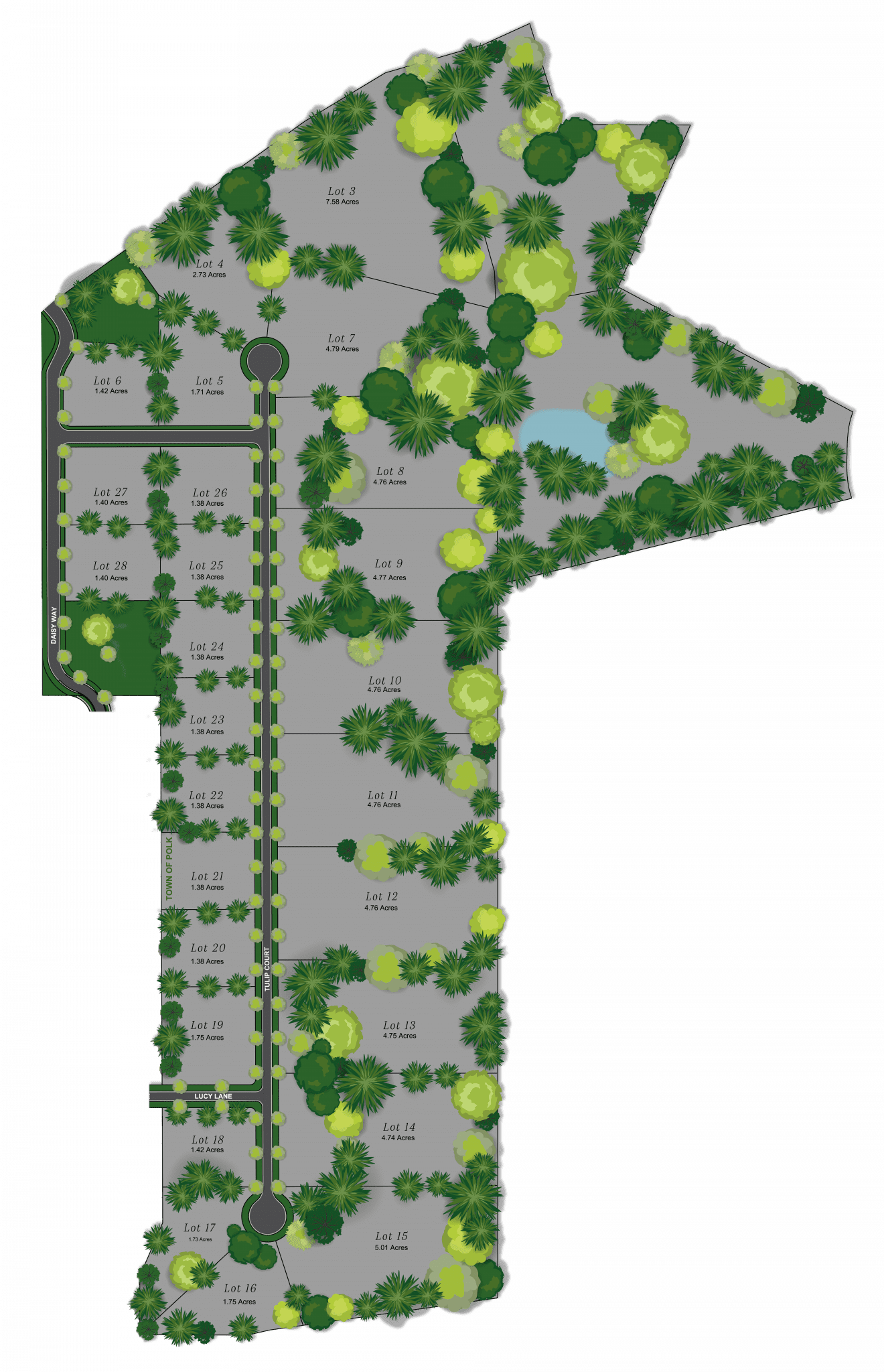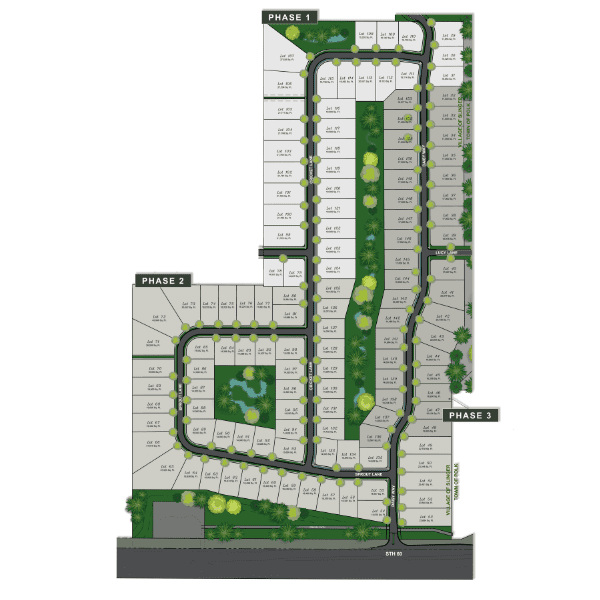
A stunning addition to our split-bedroom collection, the Nora offers 2,604 thoughtfully designed square feet ideal for modern family living.
At the home’s heart, soaring ceilings create a spacious, airy feel that flows from the kitchen and dinette into the great room. Stained wood beams and rear-facing windows bathe the space in natural light, making it warm and welcoming.
The kitchen is a true centerpiece, featuring a generous island, quartz countertops, a full-height quartz backsplash, and painted cabinetry. A custom-reeded wood hood adds an elegant touch, while the hidden “messy kitchen” behind the range wall keeps everyday clutter tucked away — a favorite among homeowners.
The great room invites relaxation with a media wall featuring a large TV, Sonos speaker, and oversized linear fireplace framed in natural reed marble. Arched niches with floating shelves and recessed lighting blend style and function.
Off the dinette, the cozy covered porch is perfect for enjoying the outdoors, with a paneled enclosure extending use across three seasons.
The spacious primary suite is a serene retreat, with a custom accent wall and detailed ceiling. Its en suite bath includes a walk-in tile and glass shower, a freestanding tub with an arched niche, dual vanities, and a private water closet. A walk-through closet leads to a laundry room with dual washers and dryers, a utility sink, and ample cabinetry for everyday ease.
Near the garage, a mudroom with a maple bench, drop zone, walk-in closet, and nearby powder room is designed for real life.
On the opposite end, a dedicated secondary bedroom wing offers privacy, spacious walk-in closets, and a well-appointed bathroom with Kohler fixtures and a solid-surface vanity.
The Nora by Demlang Builders blends comfort, luxury, and timeless design — a perfect place to call home.
