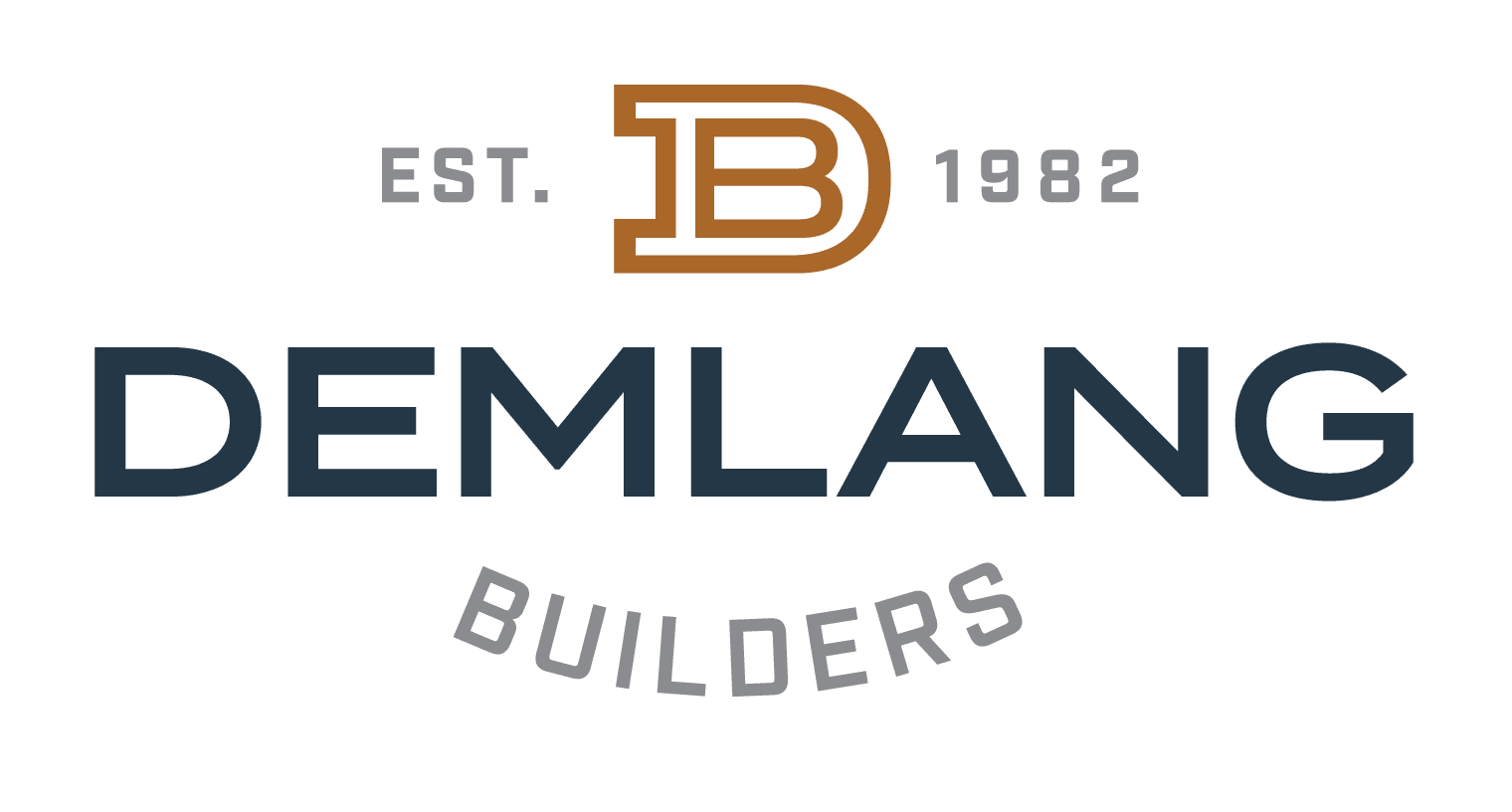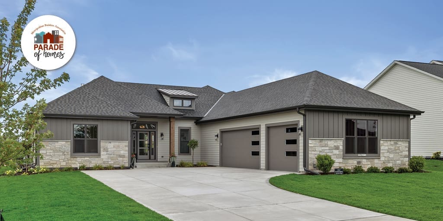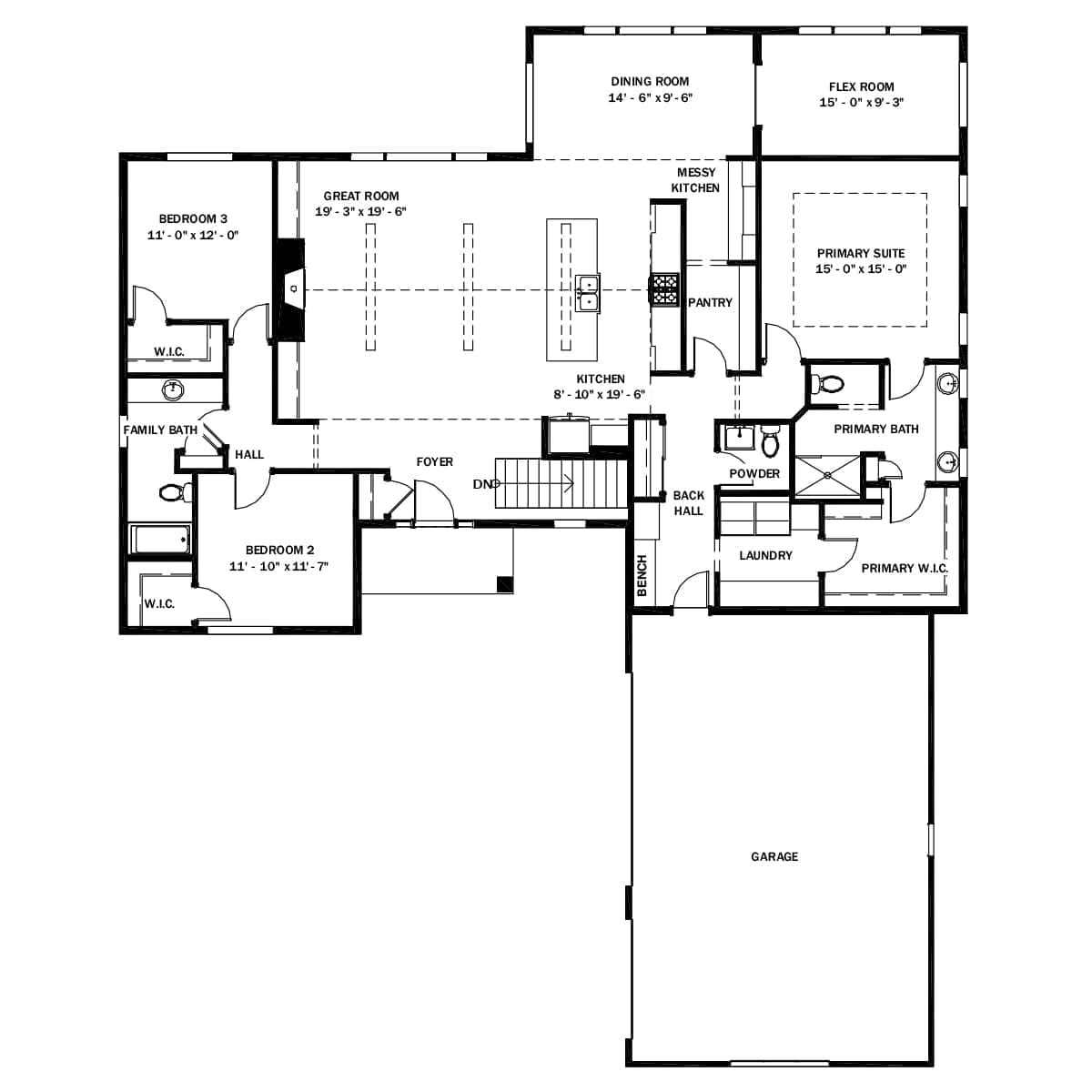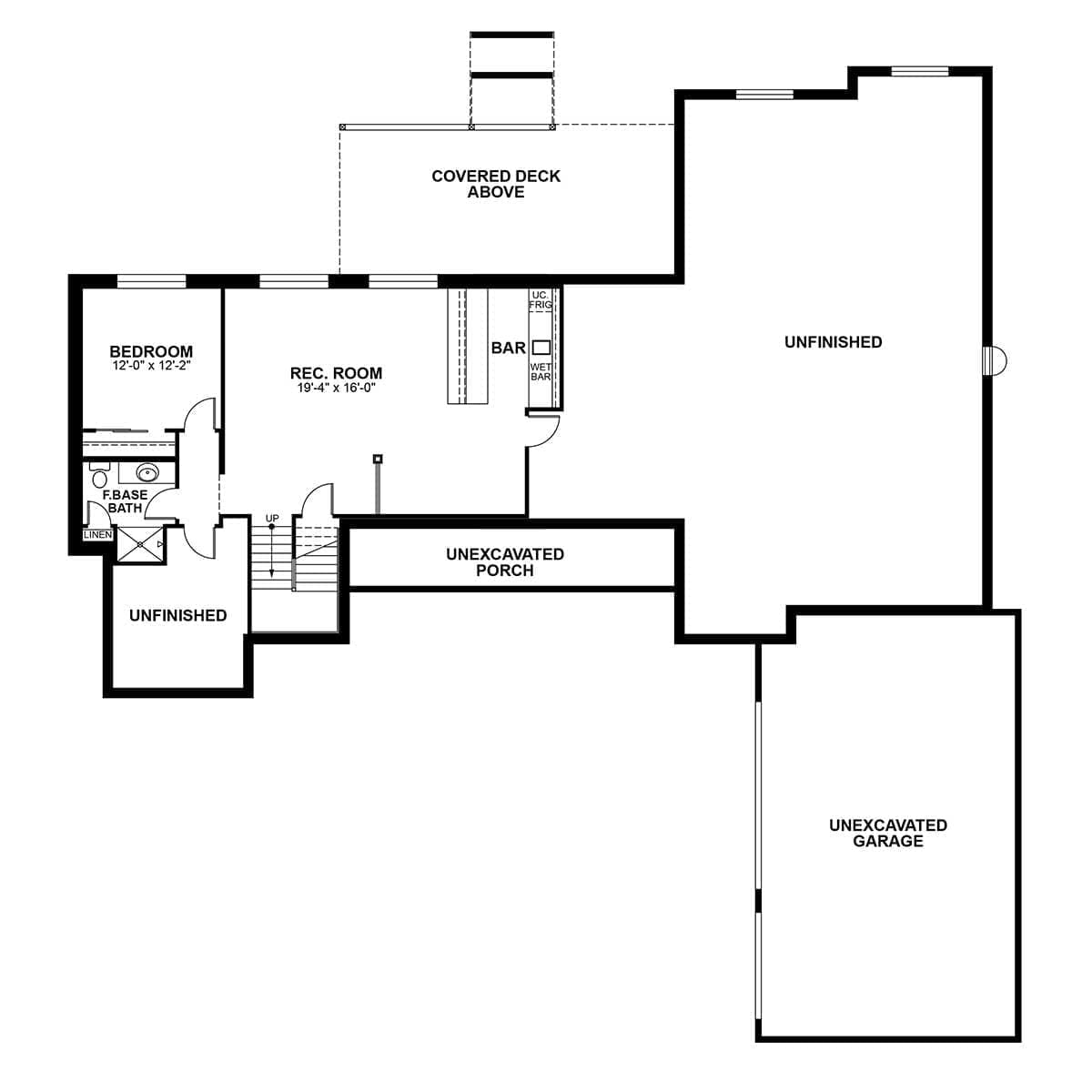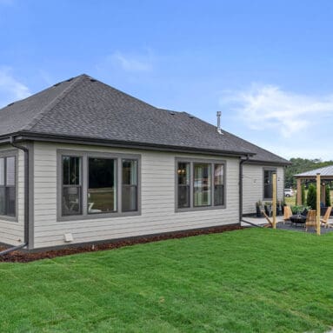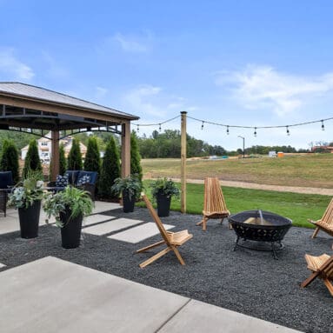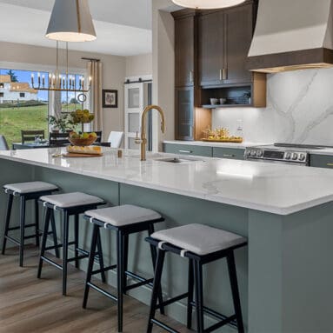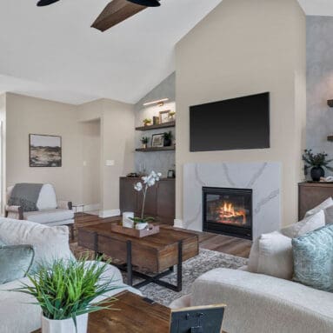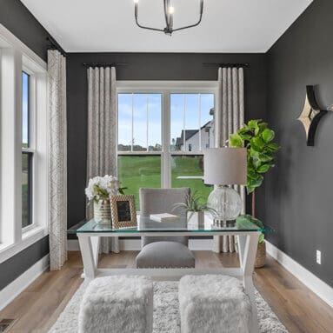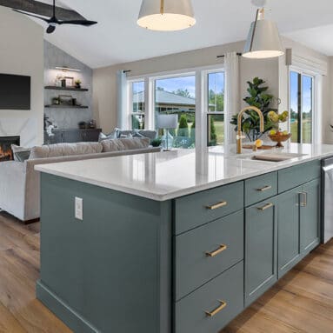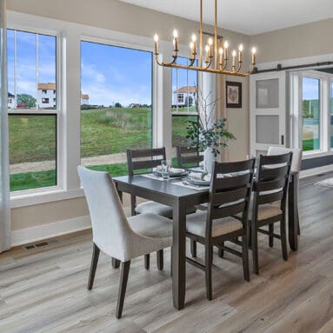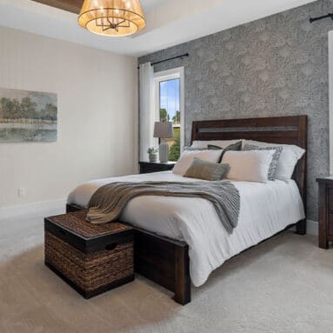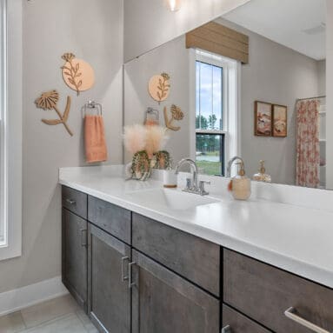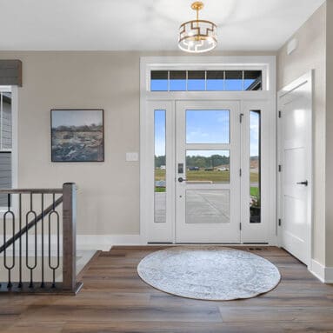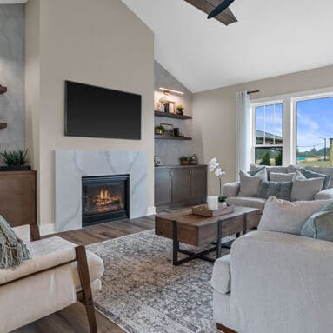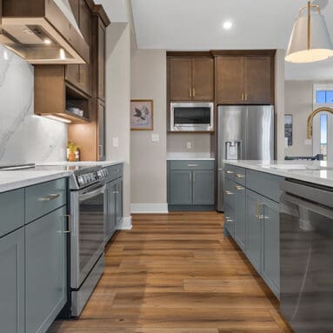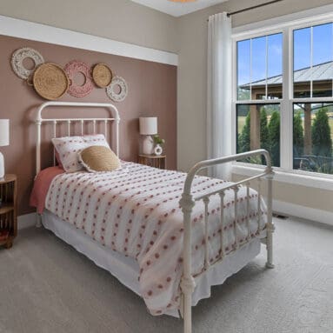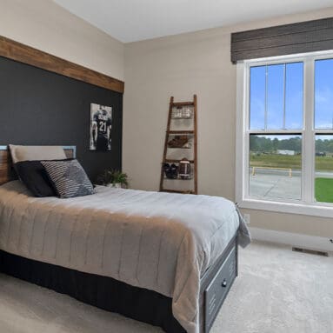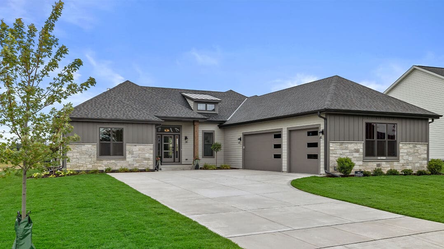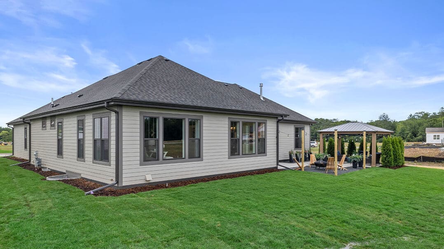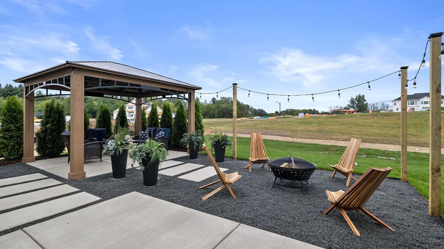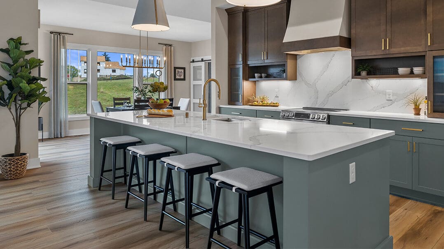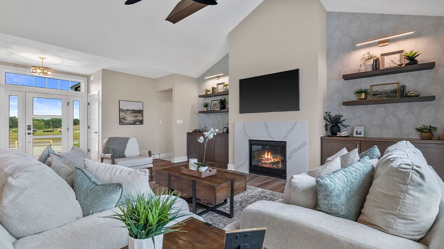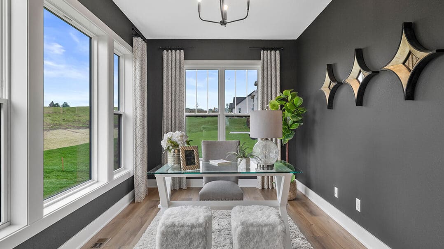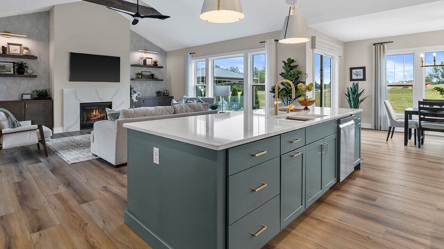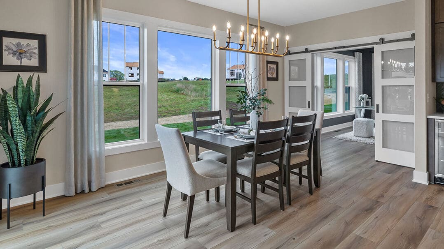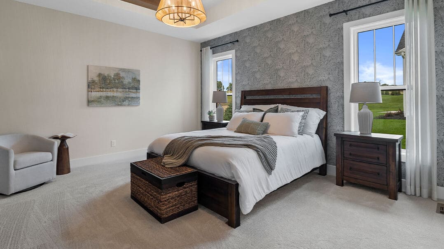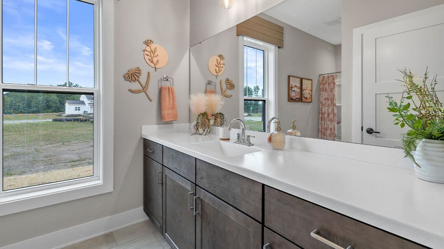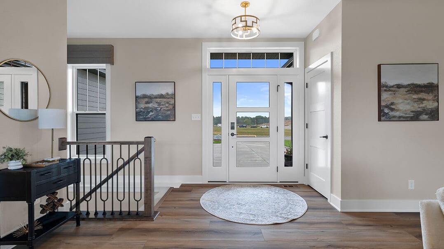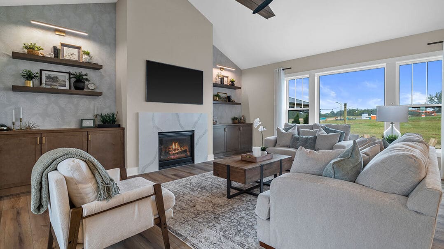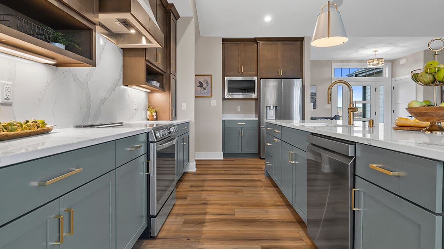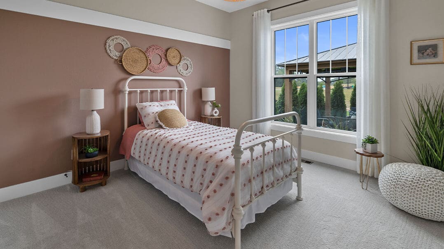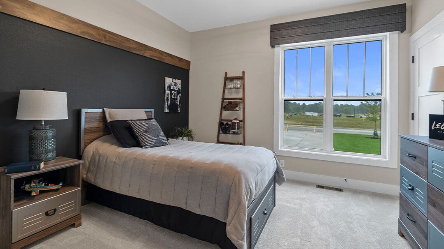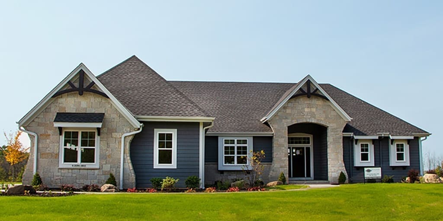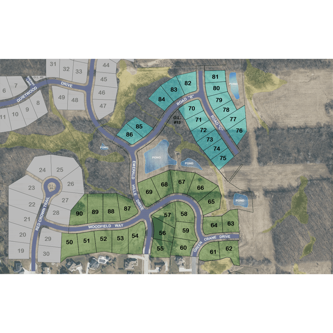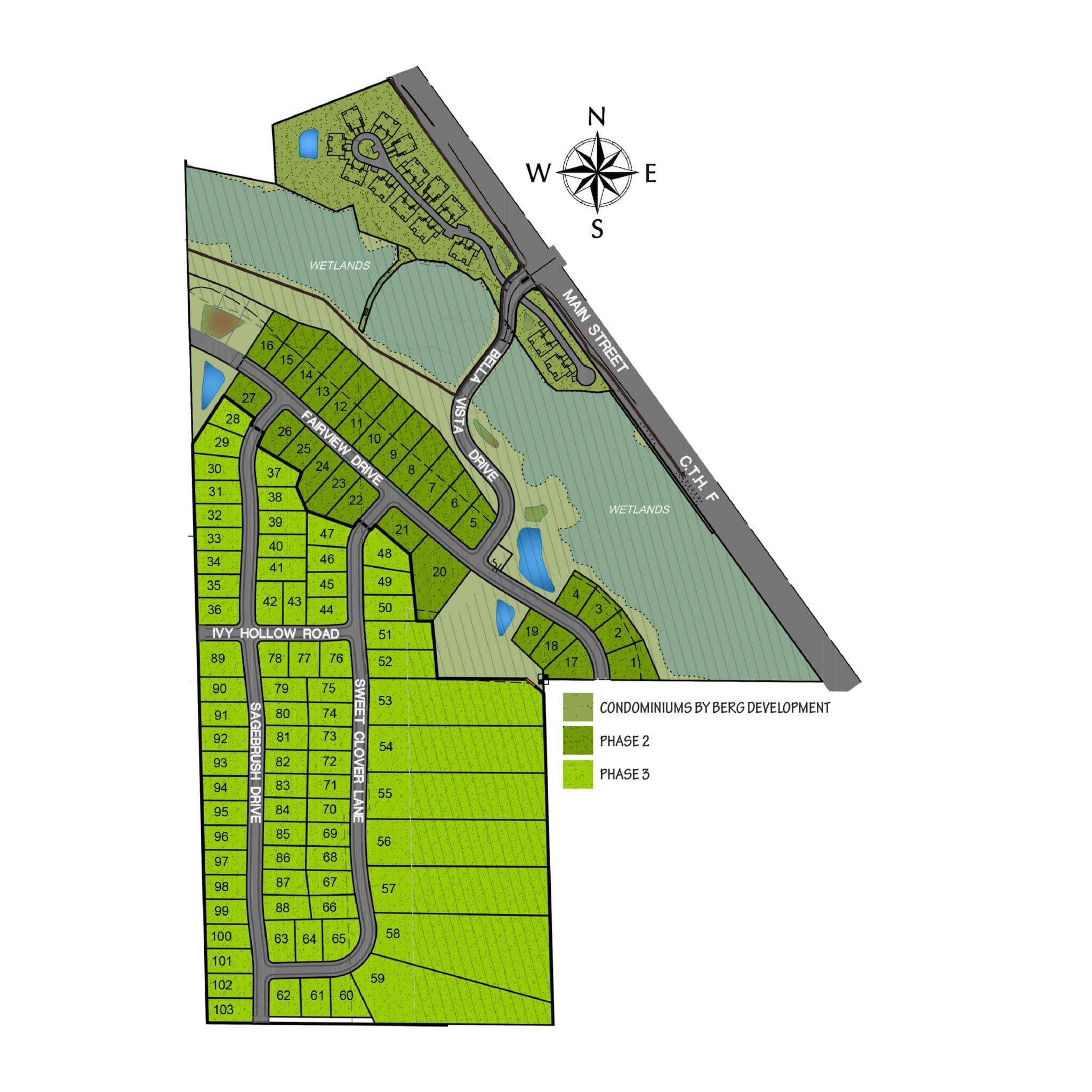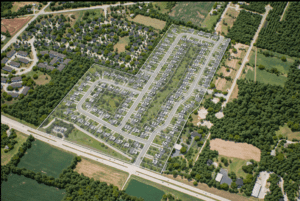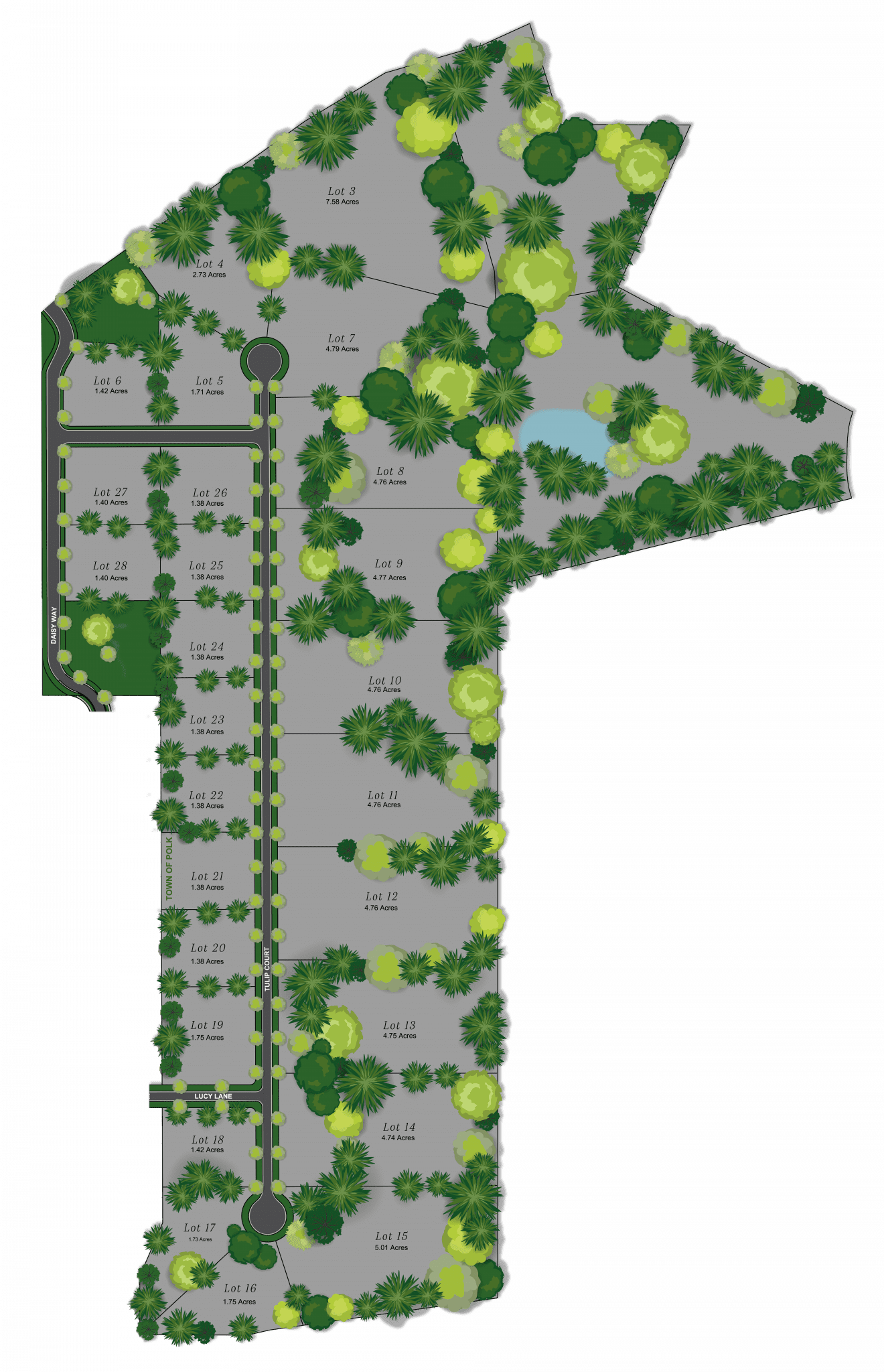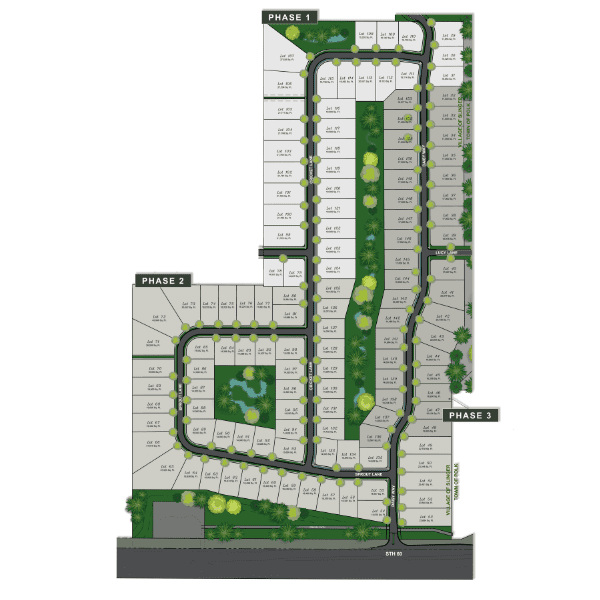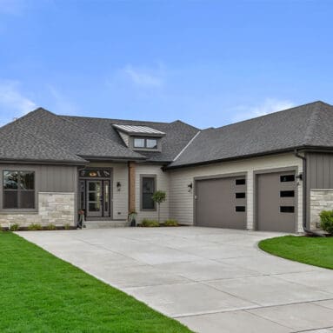
You’ll feel right at home in our Lexi, a welcomed addition to our split bedroom floor plan portfolio. This home is centered on everything your family needs to live life to the fullest. Our ever-so-popular cathedral ceiling running from kitchen through great room boasts stained wood beam accents. An abundance of large windows adorn the rear elevation keeping this space bright and inviting. The kitchen features a spacious island, unique hand-textured drywall range hood, ample maple cabinets, quartz counter tops and full height quartz backsplash. Back by popular demand, the “Demlang Messy Kitchen” with a walk through pantry is tucked conveniently behind the kitchen wall, just off the dinette, featuring a second refrigerator to help stow away life’s little messes. Adjacent to the dinette, is a private home office with sliding glass panel doors.
The warm and inviting great room takes center stage with a floor-to-ceiling fireplace with a hand-textured drywall finish, quartz surround and a wood beam mantel. We’ve adorned each side of the fireplace with beautiful wallpaper, maple cabinetry, floating shelves, and modern brushed brass accent lighting.
The spacious primary suite with a unique ceiling treatment, accent bed wall, and a walk through closet to the laundry is a must see! The luxury bath is complete with tile/glass panel shower, dual vanities and private water closet. The impressive walk-in closet connects right to the laundry room for convenience. The laundry room has a large folding table, tall utility cabinet and shelf above the washer and dryer.
The mudroom adjacent to the laundry room and garage entry is complete with a maple bench, special pet feeding area, drop zone, walk-in closet and powder room.
The bedroom wing is just as special with walk-in closets, a functional bathroom that features Kohler fixtures, and a vanity with solid surface counter top.
Welcome home to Demlang Builders’ latest design in our award-winning lineup of homes!
