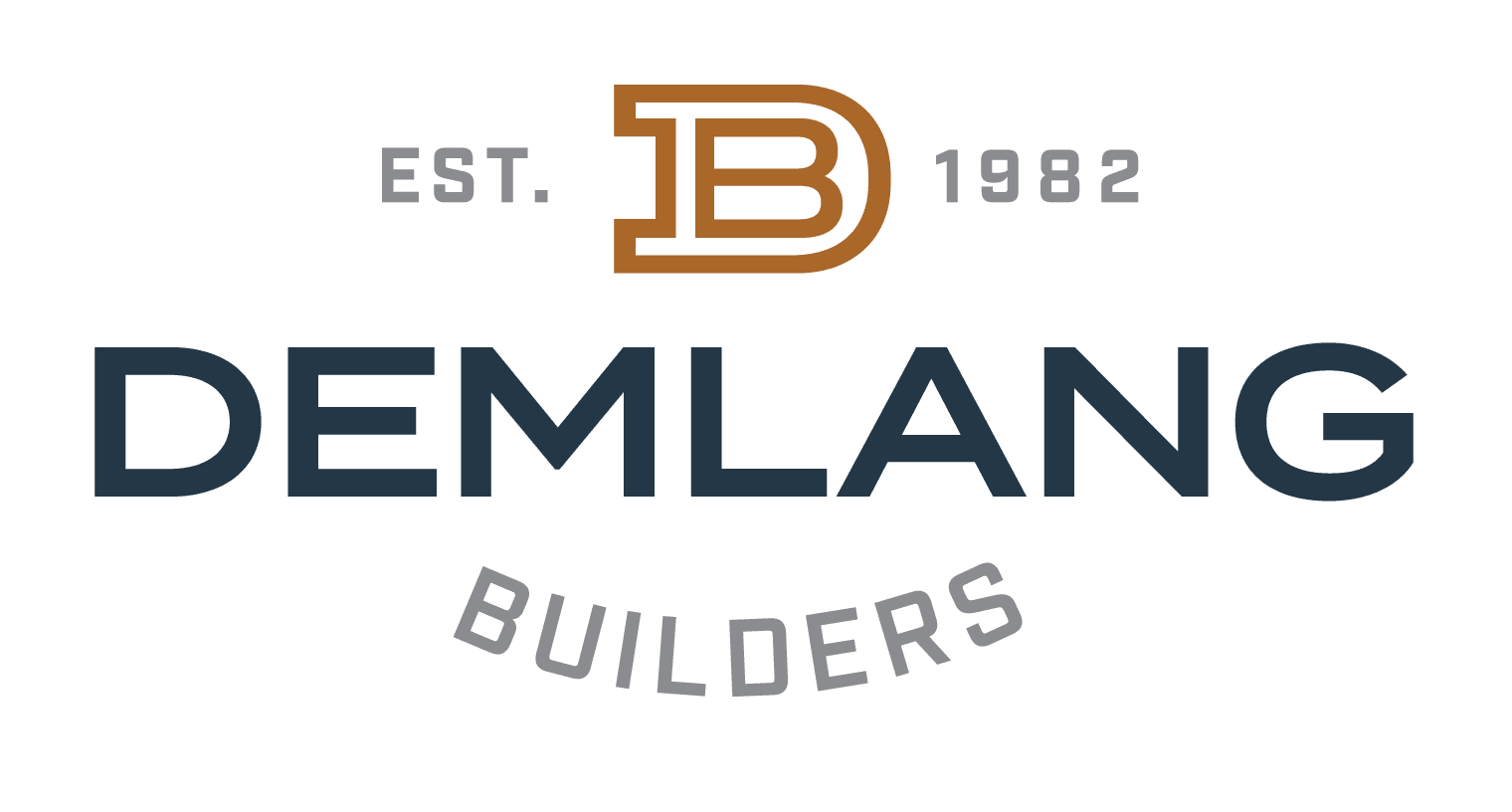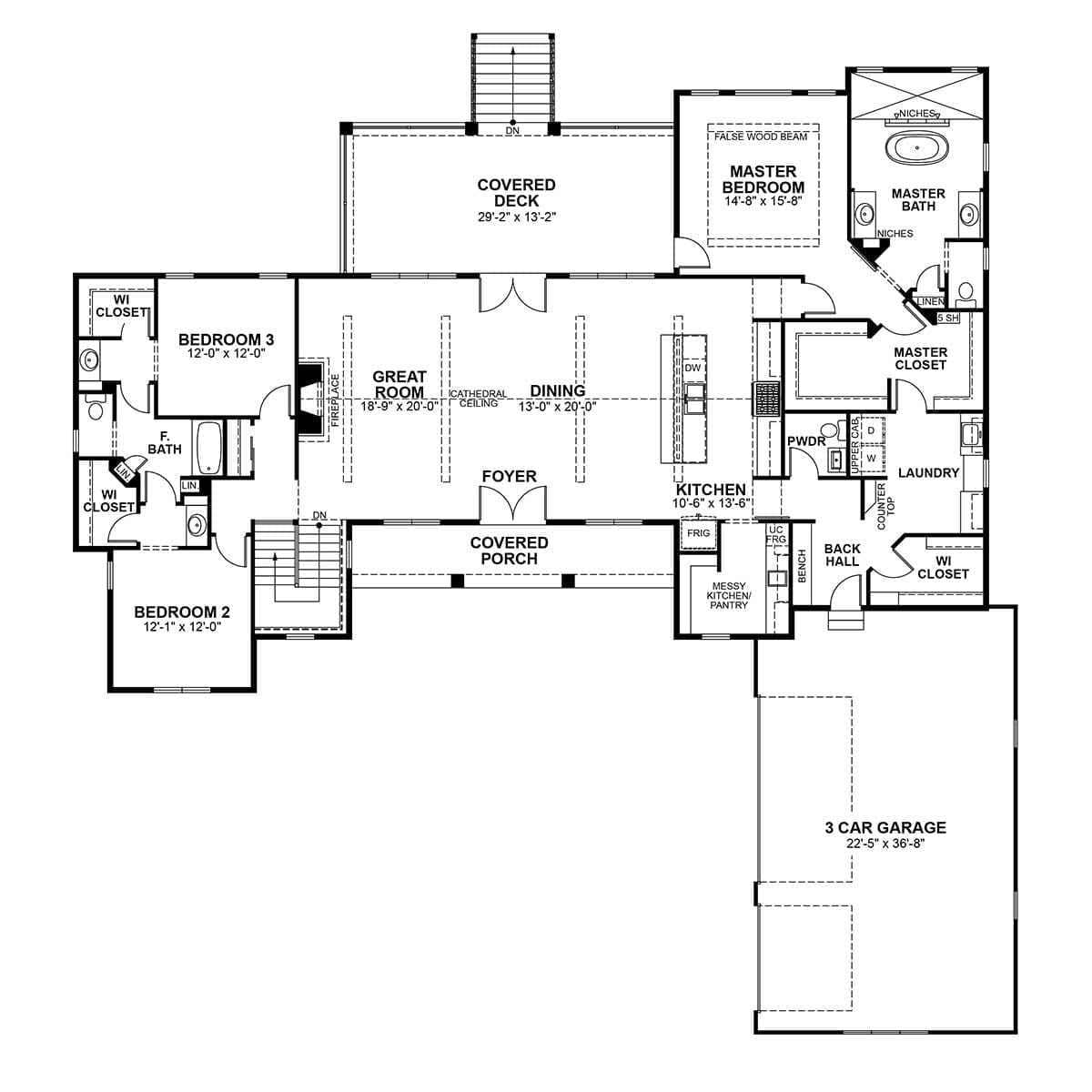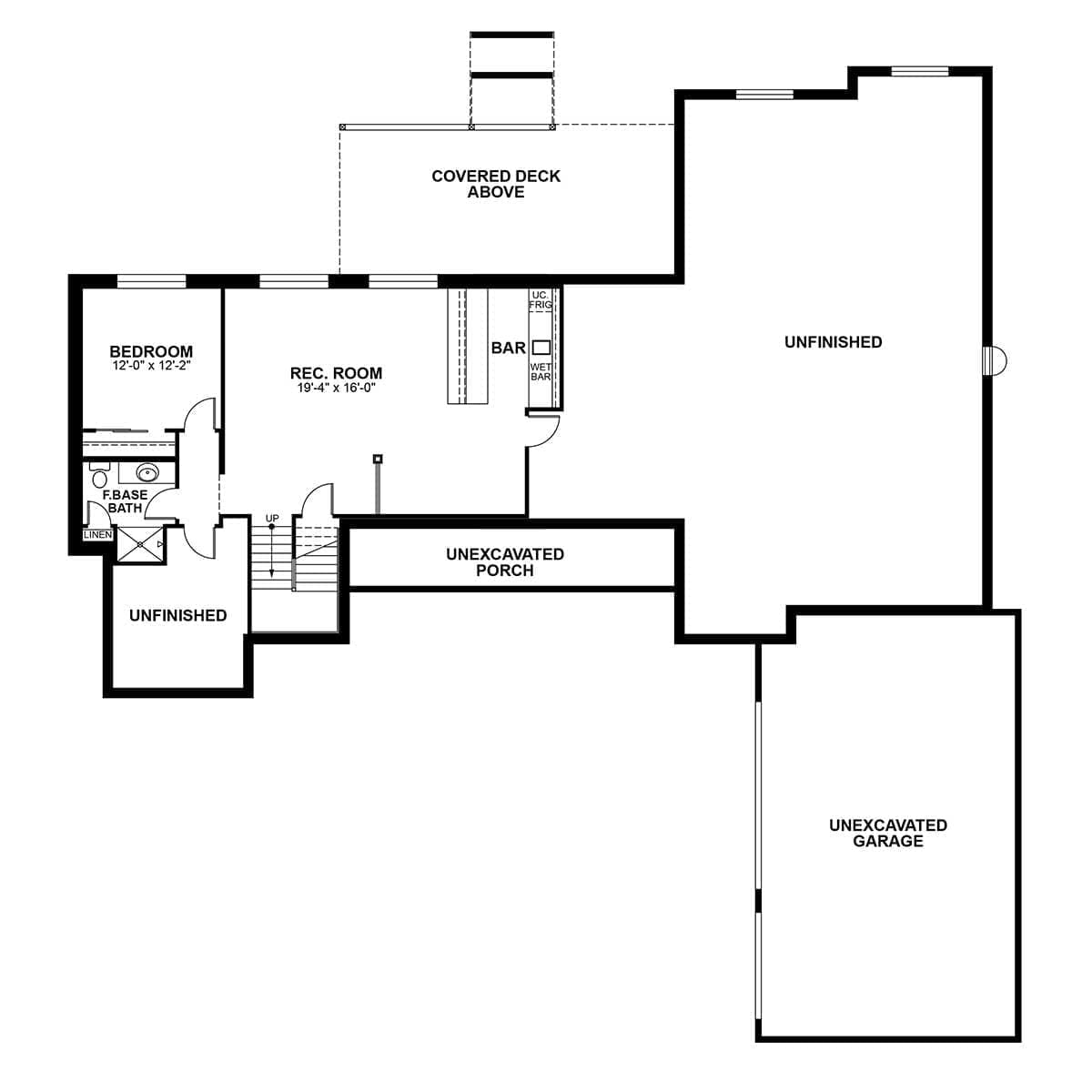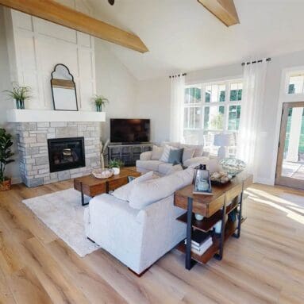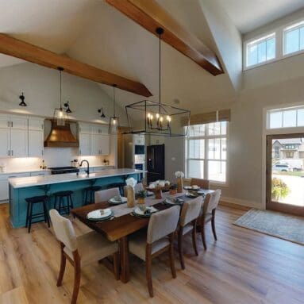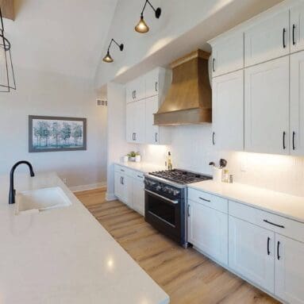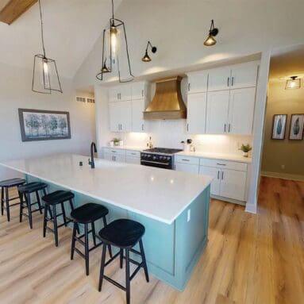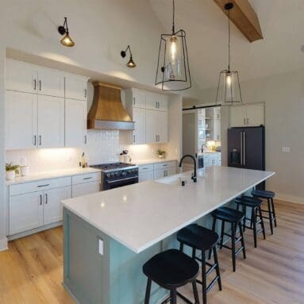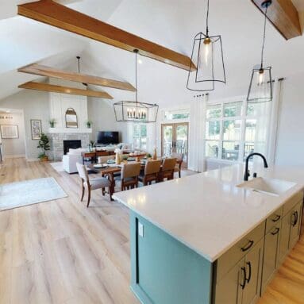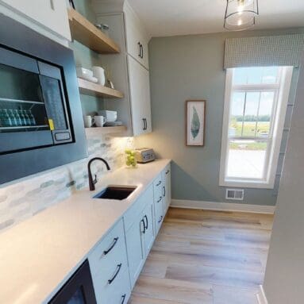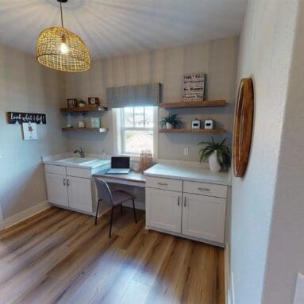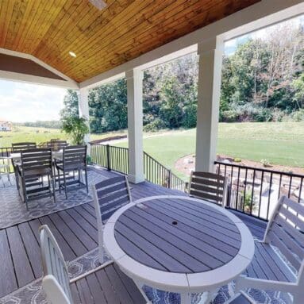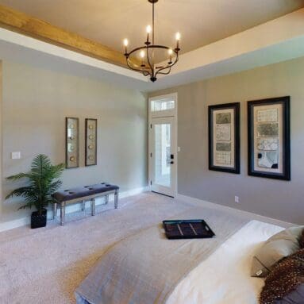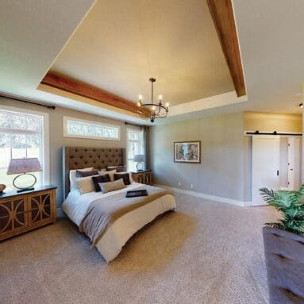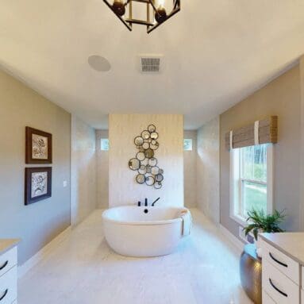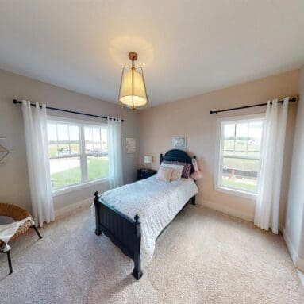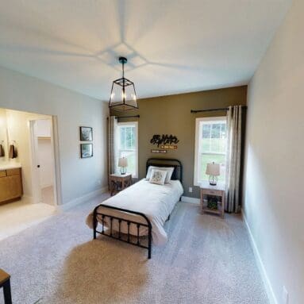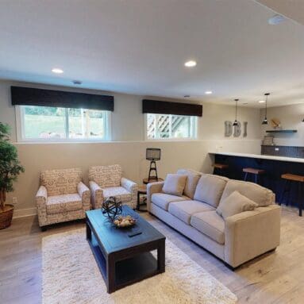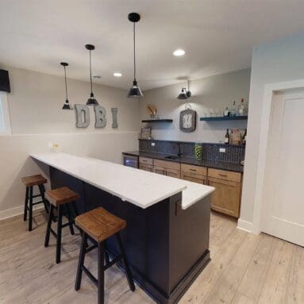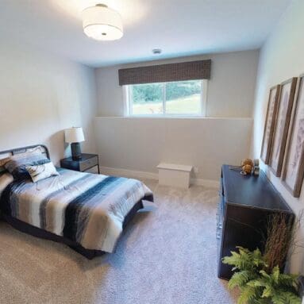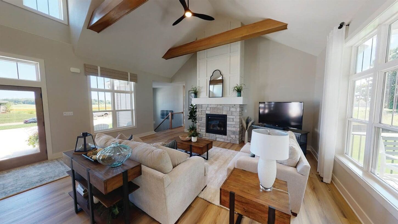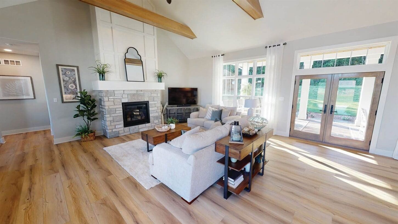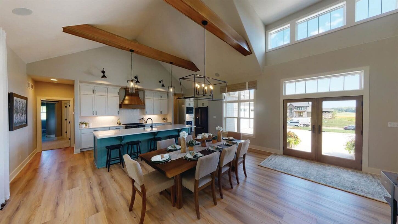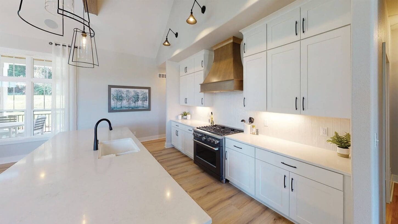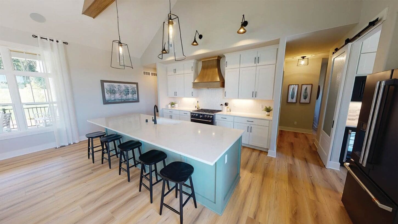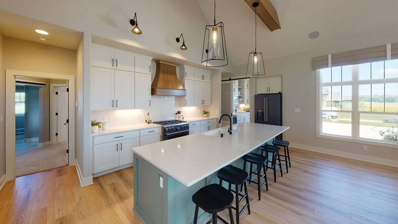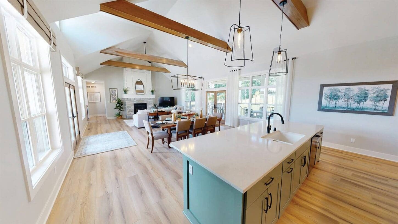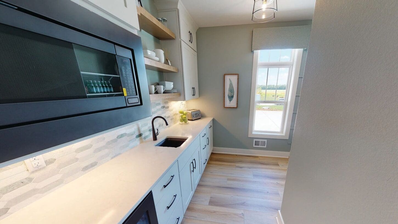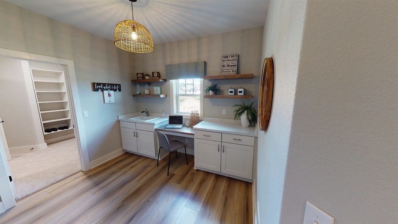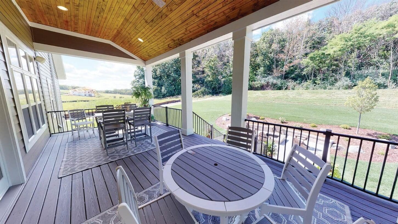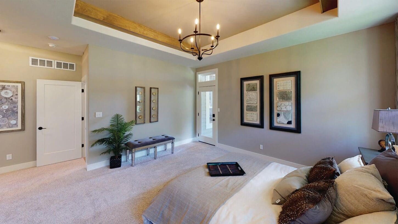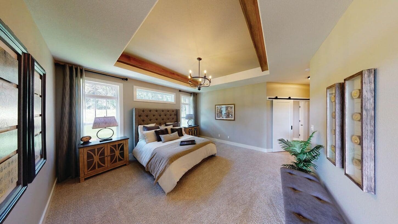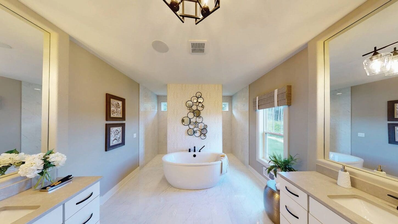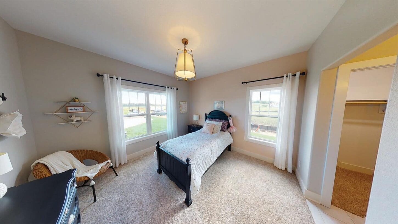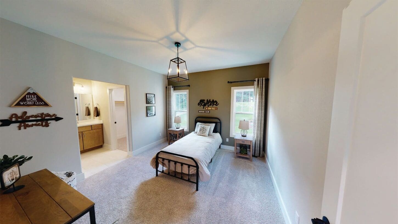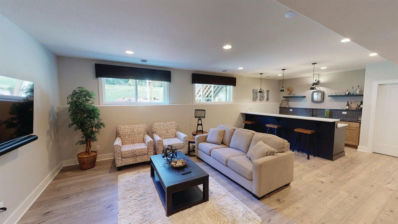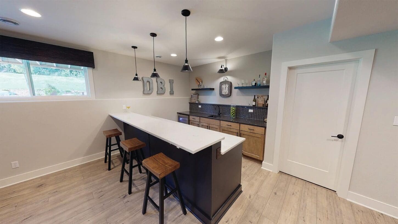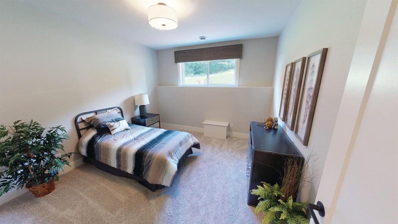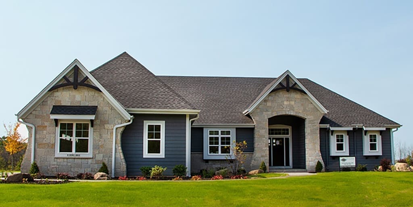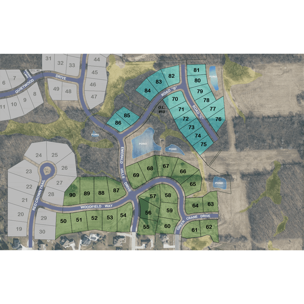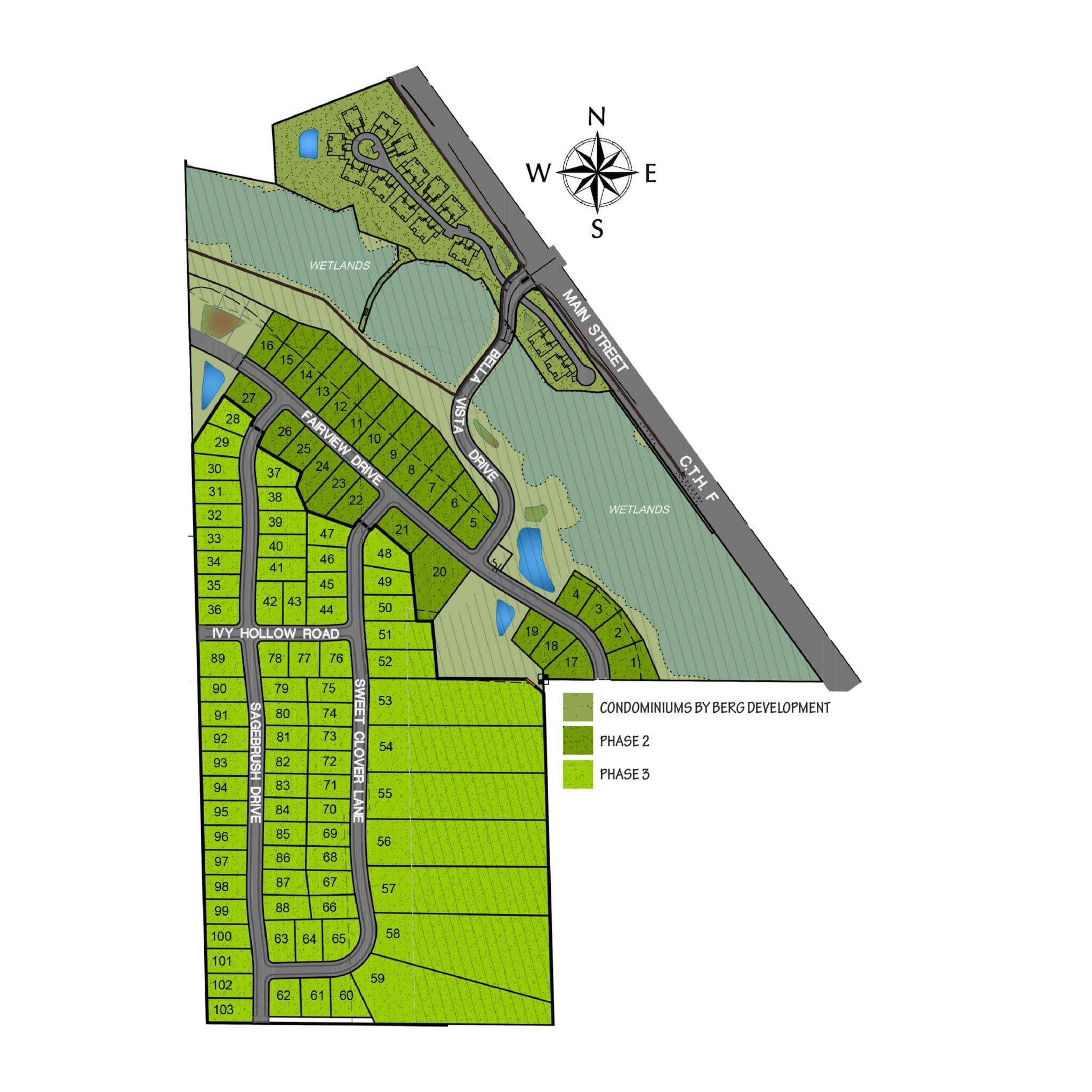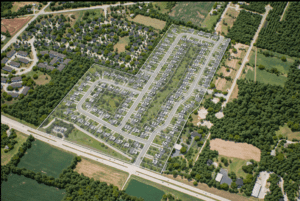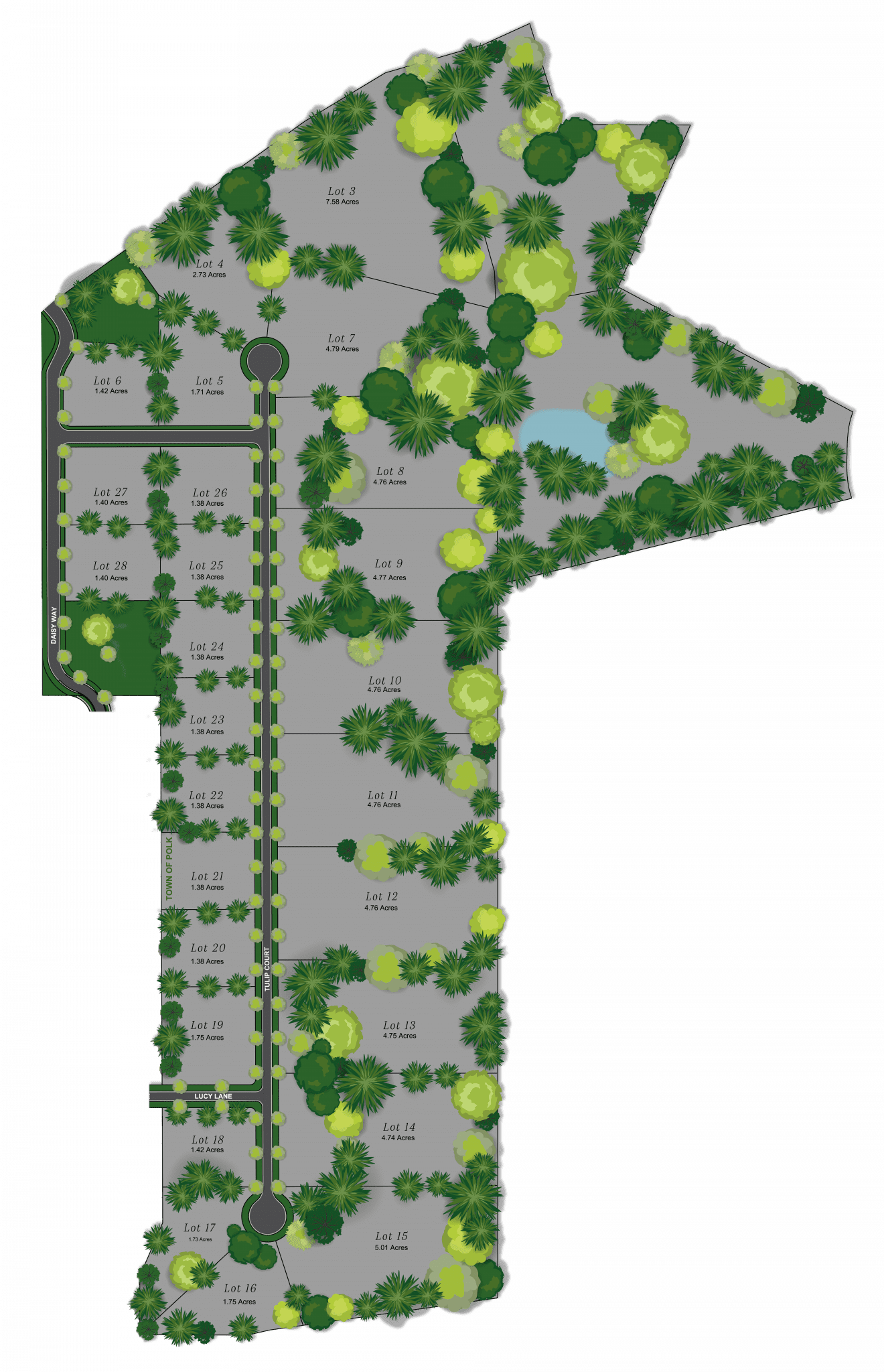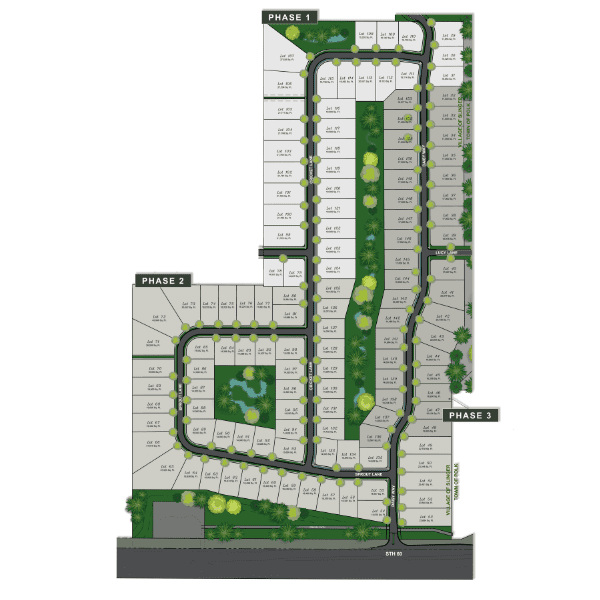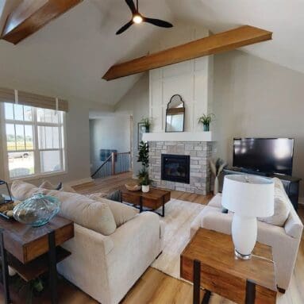
Meet the People’s Choice and Best Overall Home – Gold award winner from the 2022 Parade of Homes! The Jenna sets the standard for luxury living. This 2,738-sq ft split bedroom ranch is 40 years of building experience rolled into one perfectly designed home!
Enter through double doors to an open concept home. Featuring a soaring cathedral ceiling with stained wood beams, the kitchen and great room share views of the covered porch. You’ll enjoy how the porch double doors not only mimic the entry but welcome you to your own private retreat.
The kitchen’s oversized island, quartz countertops, and maple-stained hood are the showstoppers, while the ever-popular “Demlang Messy Kitchen” is a clutter stopper! This workspace features a work-in pantry with 8′ tall glass barn door, ample cabinets, floating shelves, sink, and built-in microwave.
Make your way to the great room, which tied for the Best Family Living Area at the Parade! The great room floor-to-ceiling fireplace features a stained custom mantel and accent wall, while cathedral ceilings and wood beams soar above.
The Jenna also took home the Best Master Suite and Best Interior Decorating awards! The luxury master suite wall of windows, tray ceiling with stained beams, and access to the covered porch impress. Walk through the barn door into the spa-inspired bathroom and find separate vanities, an oval freestanding tub, and an oversized zero-entrance tile shower with dual rain heads. Our large master closet features organizers and convenient access to the command center.
A Demlang floorplan favorite, the command center is not just a mudroom and laundry room. Featuring a planning desk, abundance of cabinets and floating shelves, large bench with hooks, and a walk-in closet, the command center makes life’s chaos more manageable.
Bedrooms 2 and 3 aren’t complete without a Jack-and-Jill bathroom, each with private vanities, and a shared tub and water closet.
Descend the winding staircase tucked off the back hall to a finished lower level where a rec room, bar, and home office showcase the latest trends.
The Jenna has 40 years of homebuilding experience perfected.
