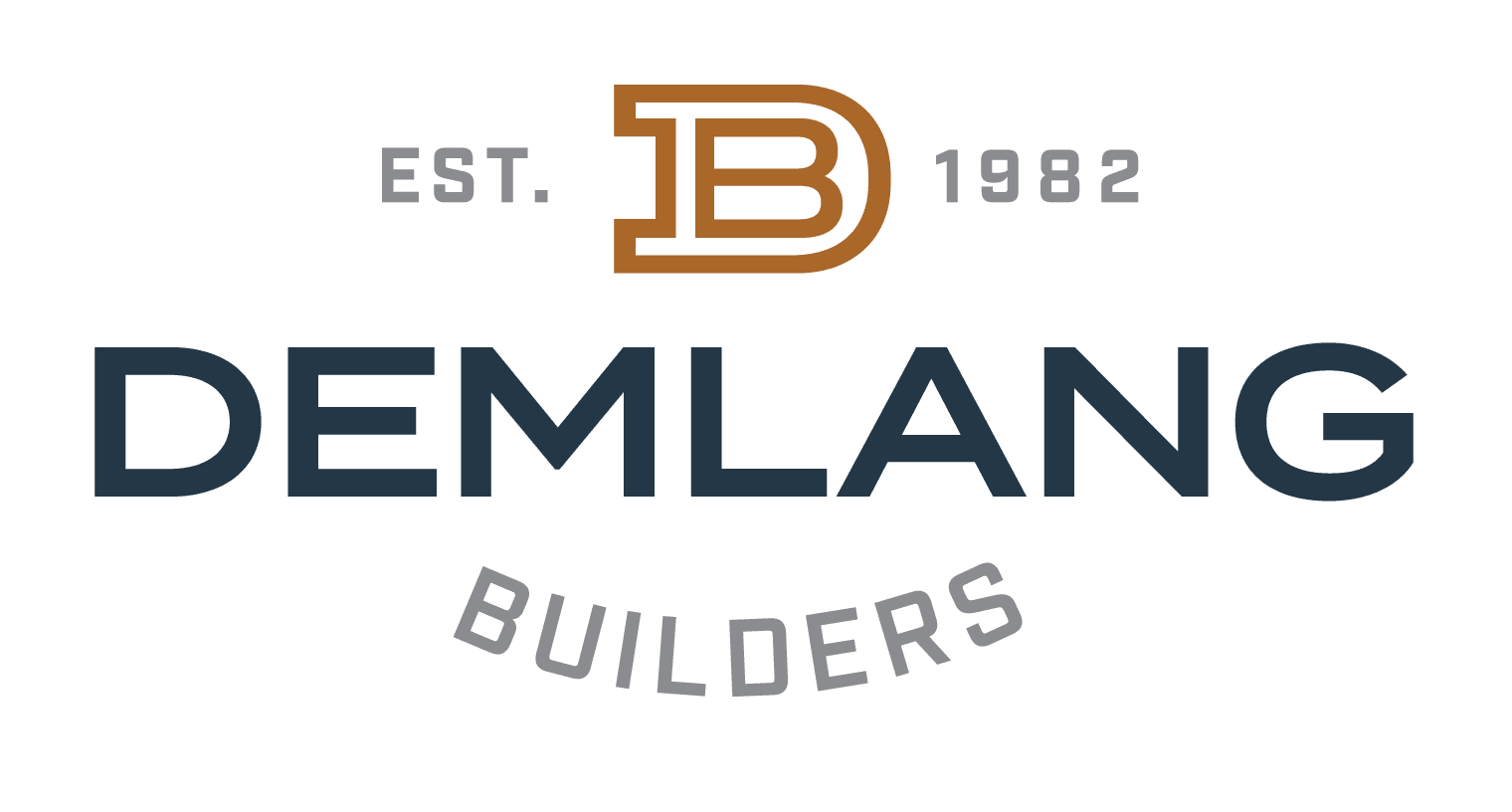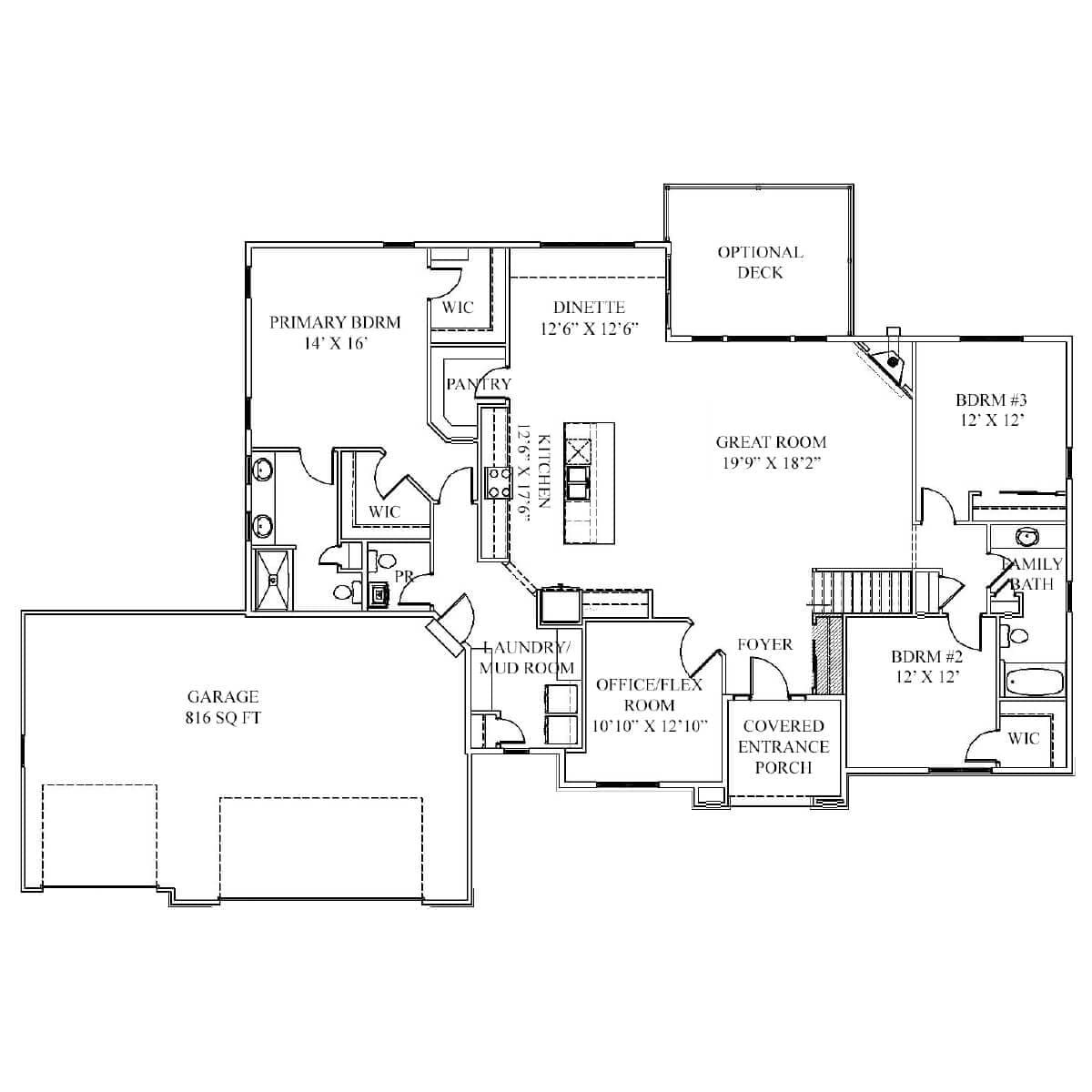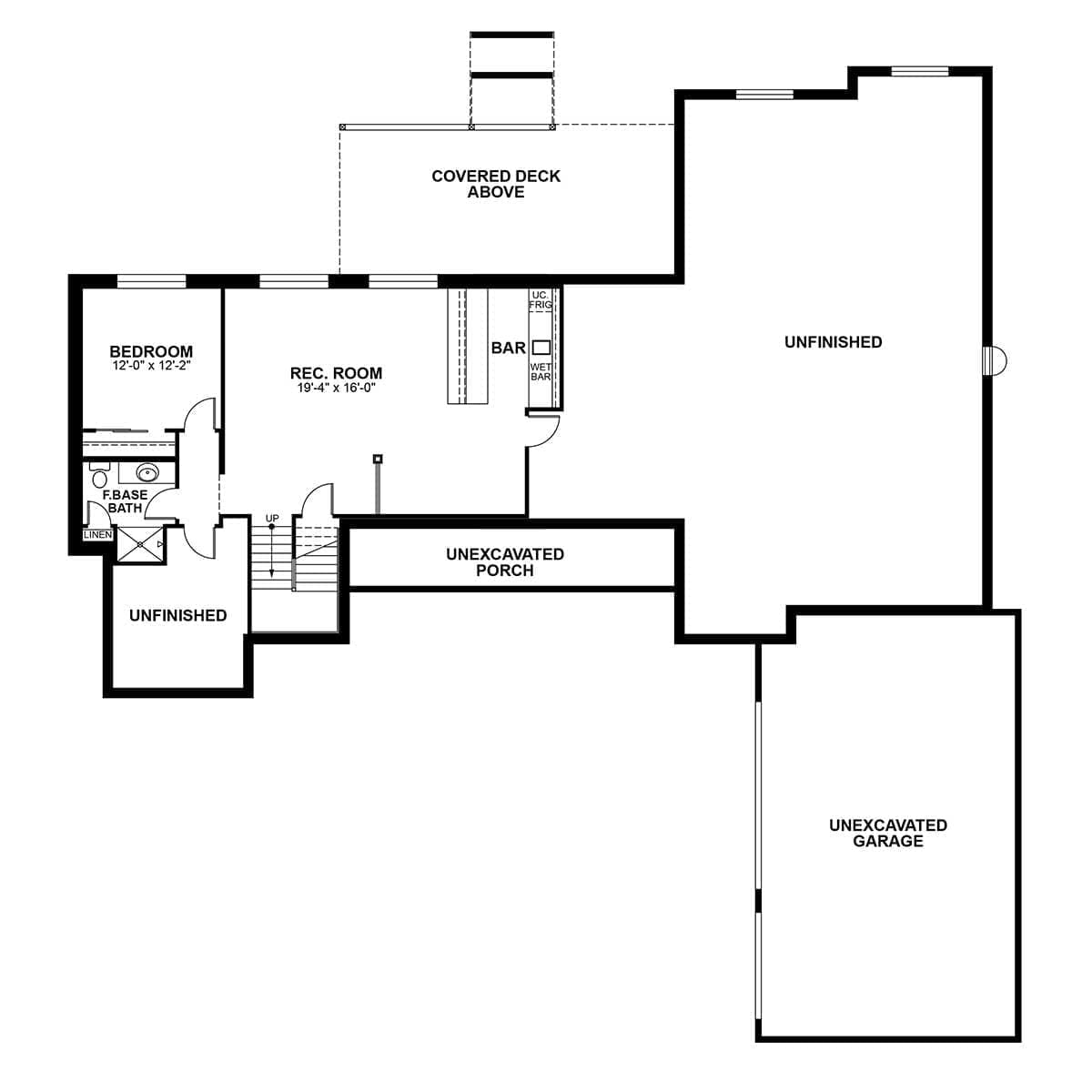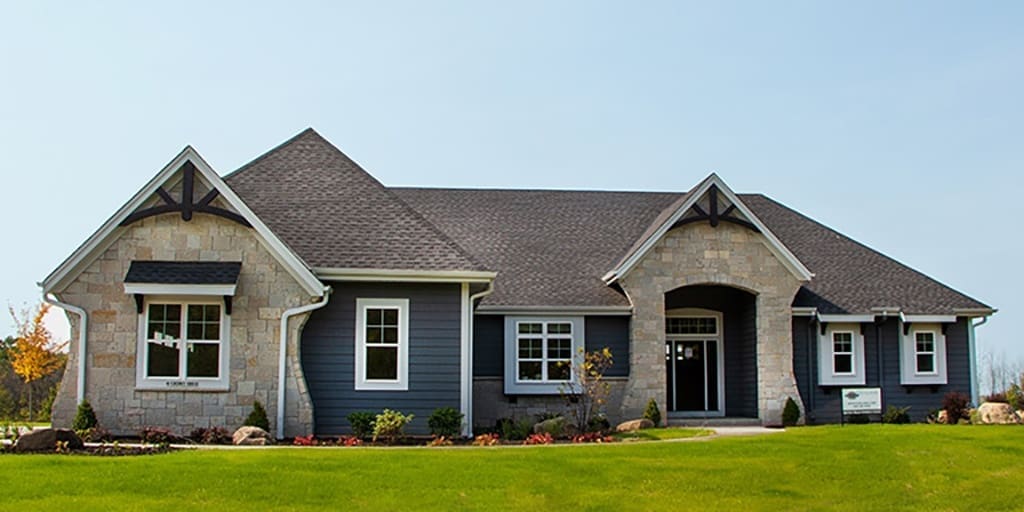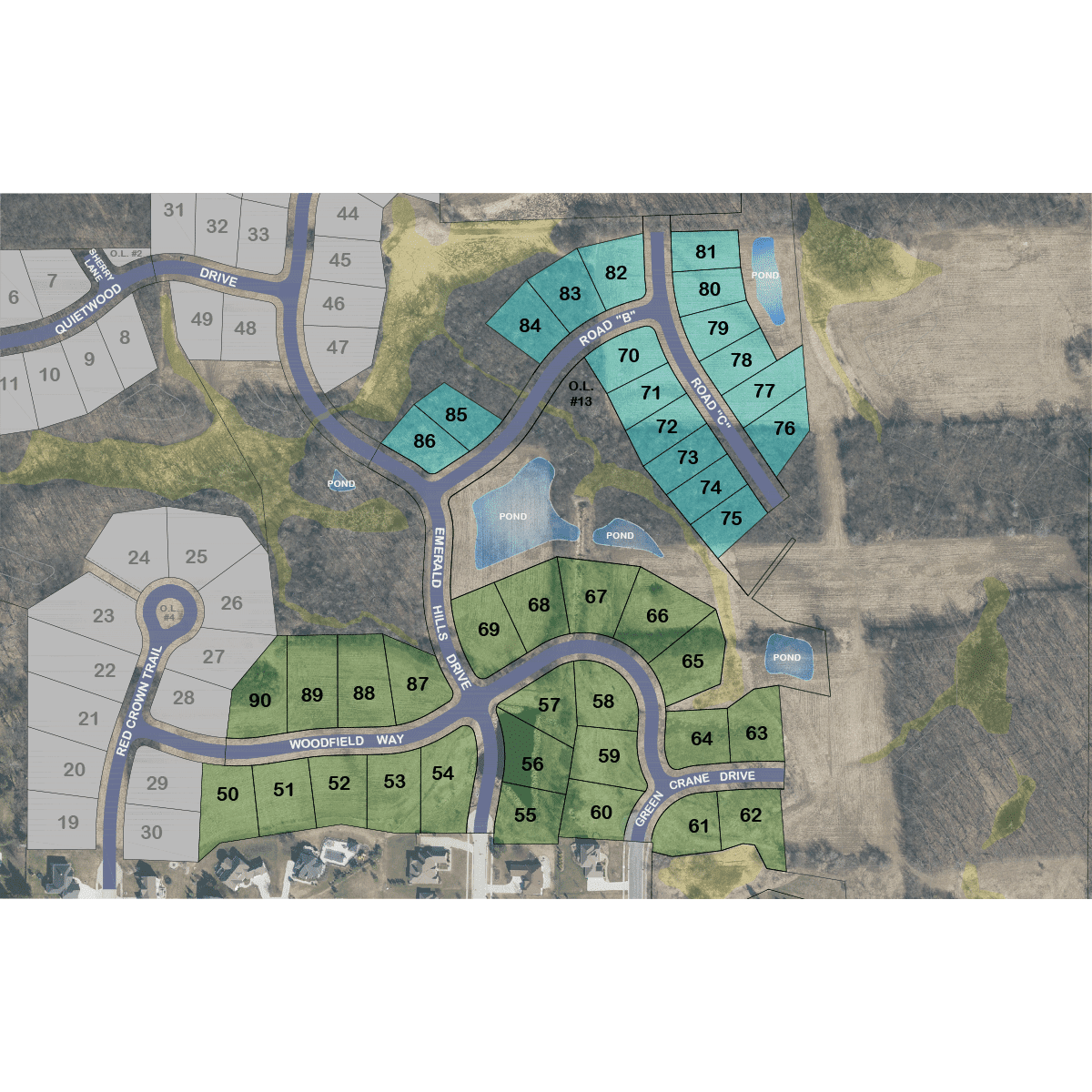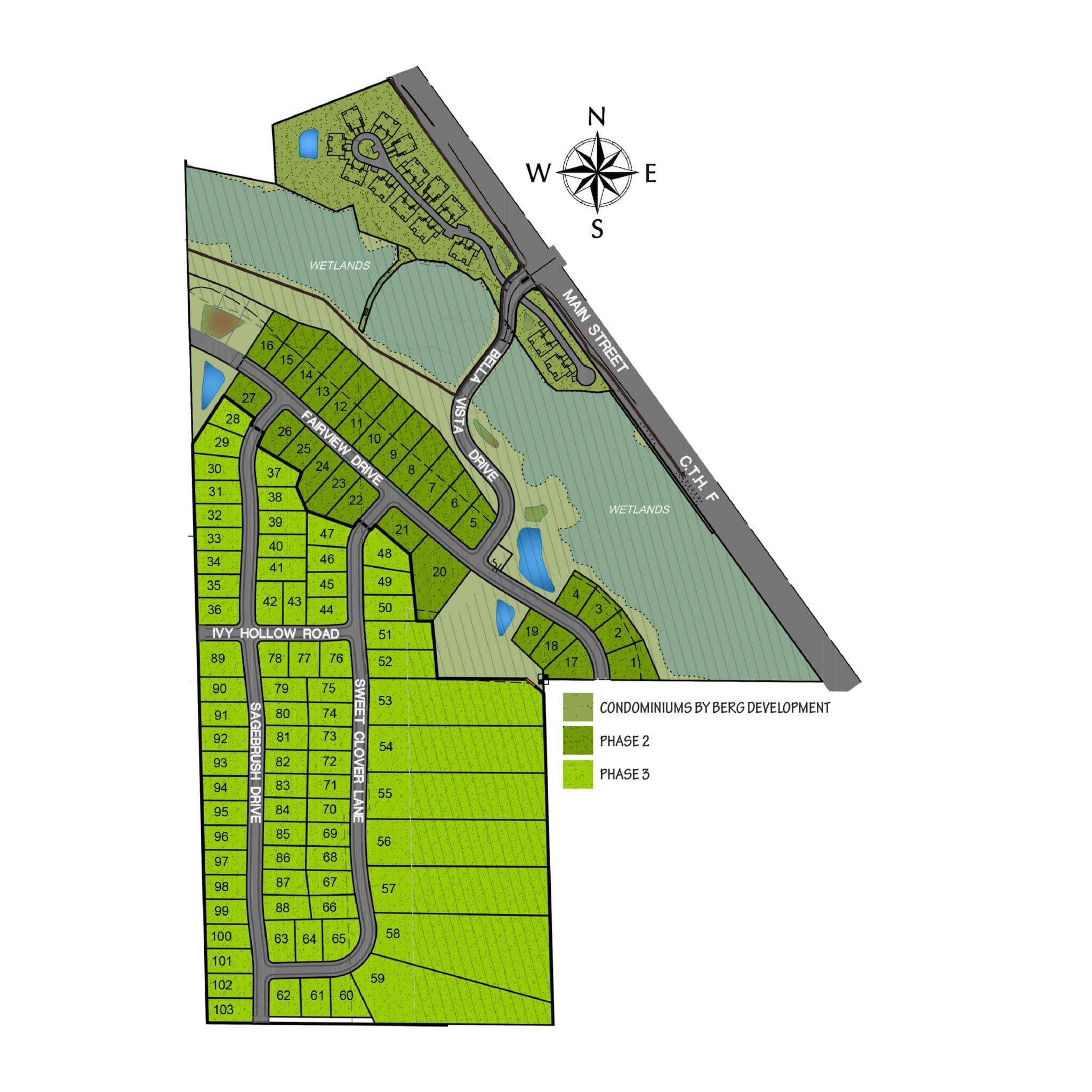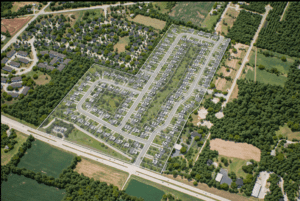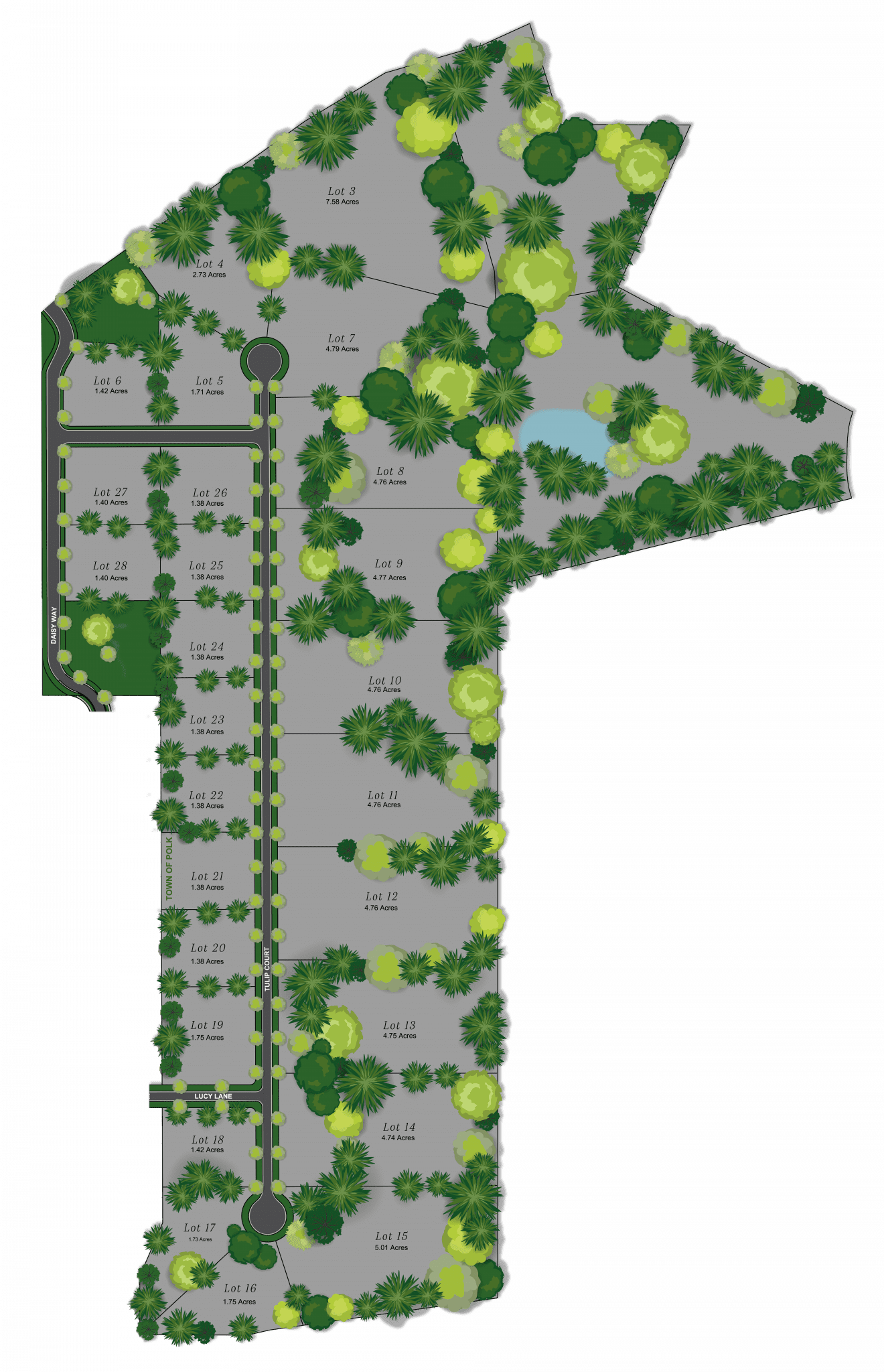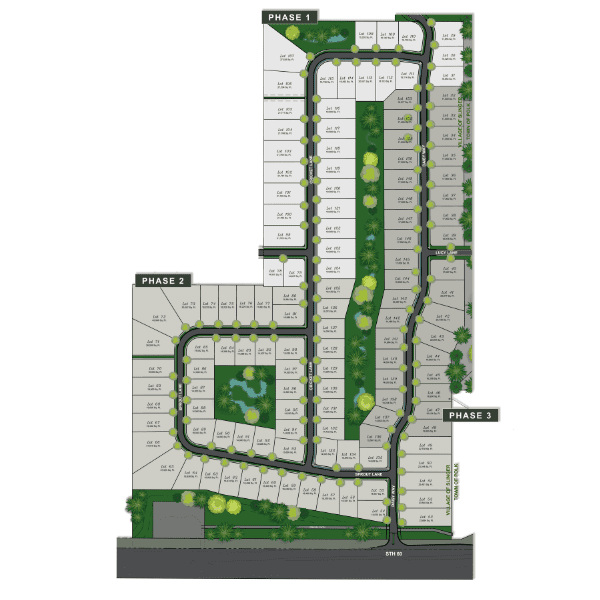
We’re excited to reintroduce a beloved former Parade of Homes model, The Finley—now even better! As you step into the foyer, you’ll be greeted by 10-foot ceilings and a charming plant shelf that perfectly captures the natural light.
The great room is a sunlit haven, thanks to its oversized windows. In the evenings, cozy up by the stunning gas fireplace with its floor-to-ceiling stone facade. The great room flows seamlessly into the kitchen and dinette, where you’ll find a stainless steel sink, beautifully painted maple cabinets, a spacious island for meal prep, and a generous pantry.
The expansive owner’s suite is your personal retreat, featuring two large walk-in closets, dual sinks, and a separate water closet. Convenience is key with the laundry and mudroom located right next to the garage—perfect for keeping outdoor messes contained. You can easily kick off your dirty shoes, hang up wet raincoats, or stash snow gear out of sight!
An office or flex room, along with two additional bedrooms, round out The Finley, offering plenty of space for you to personalize and truly make it your own. This floor plan has everything your family needs to feel right at home.
