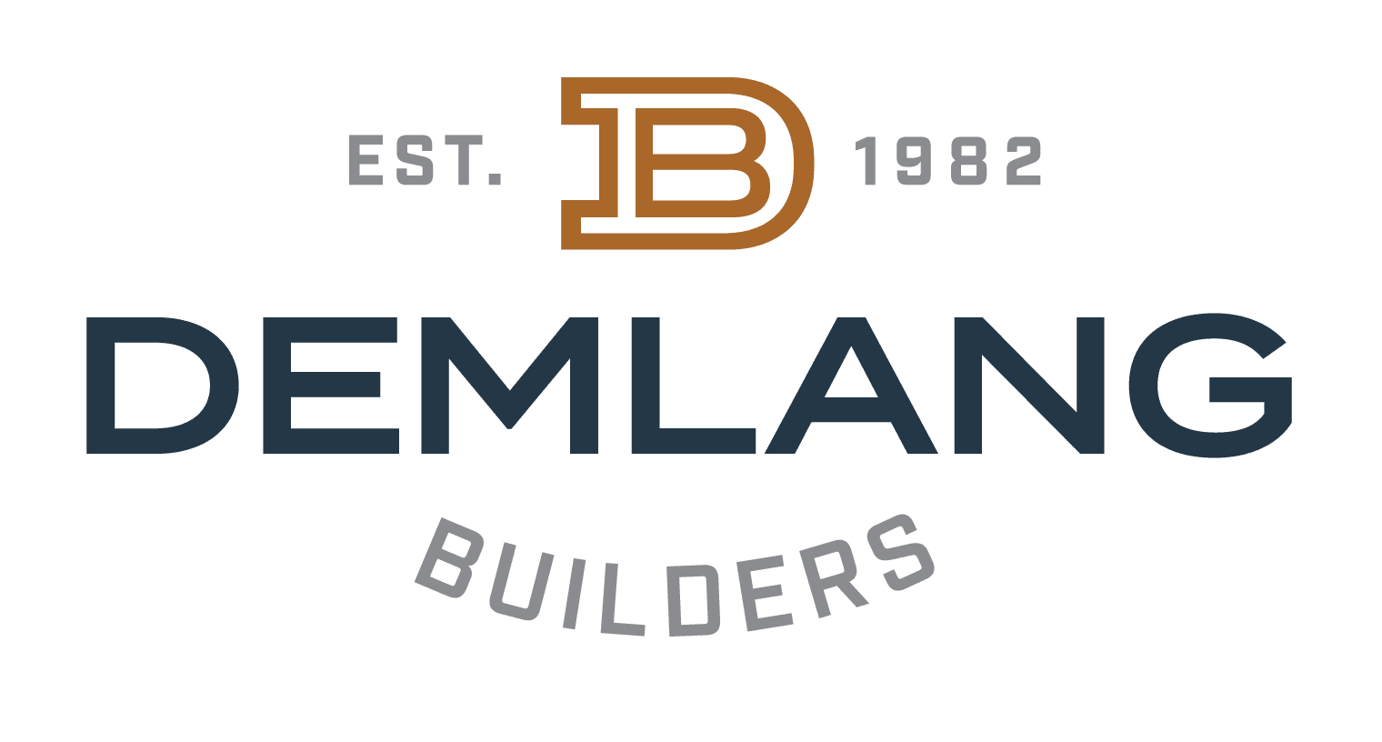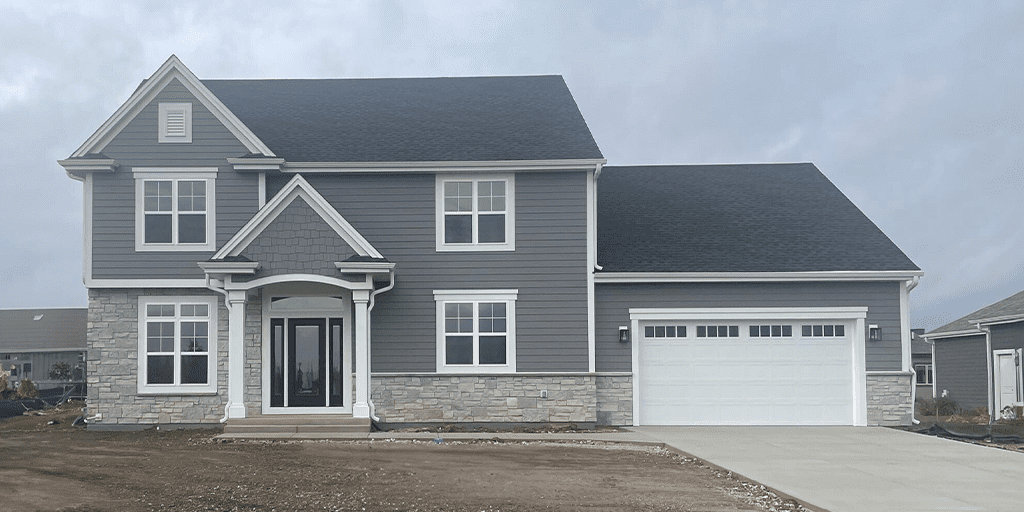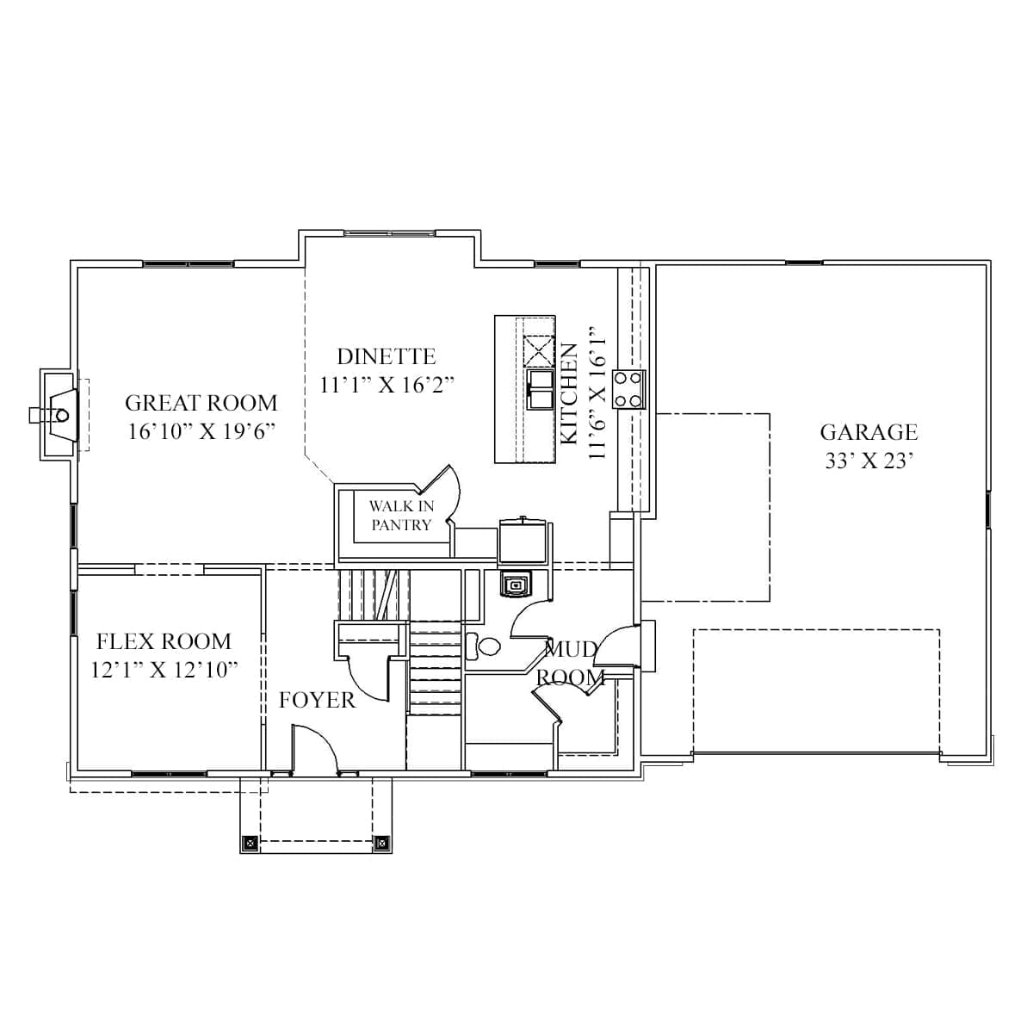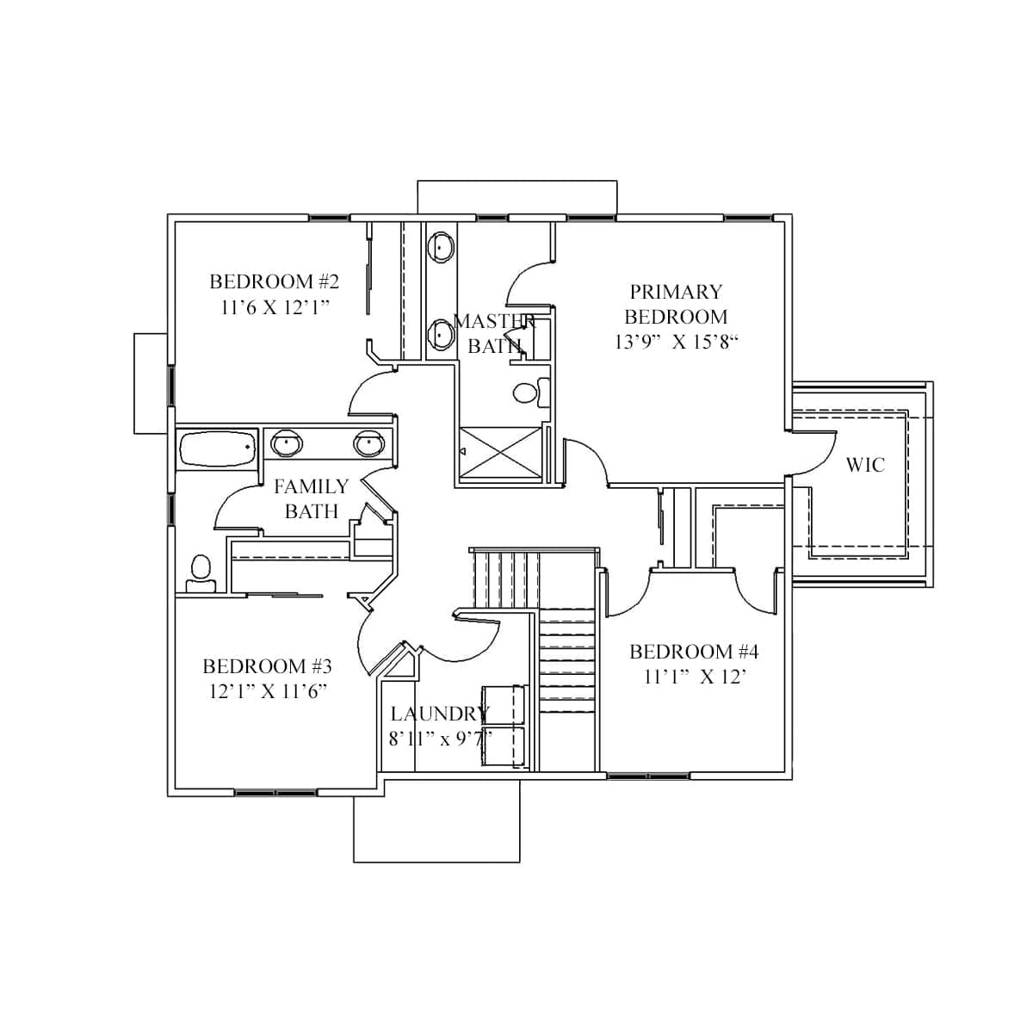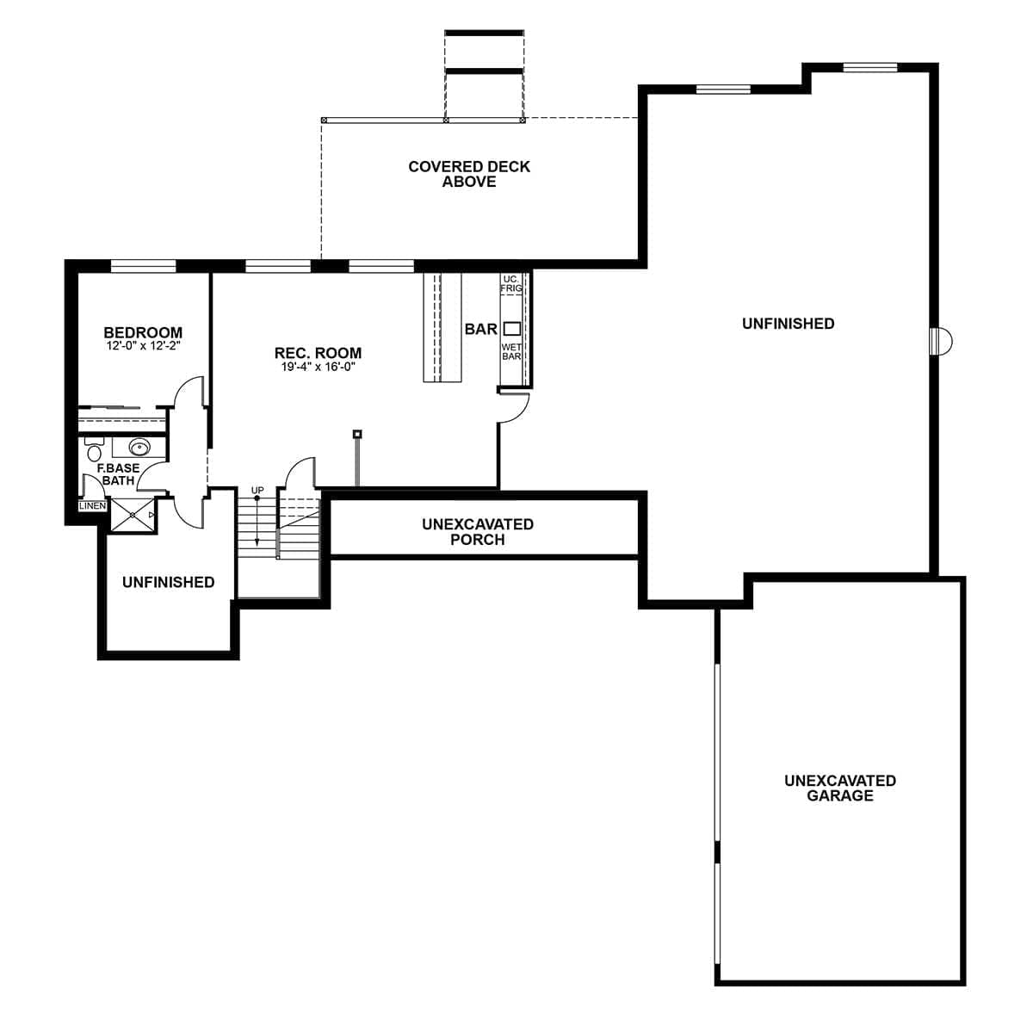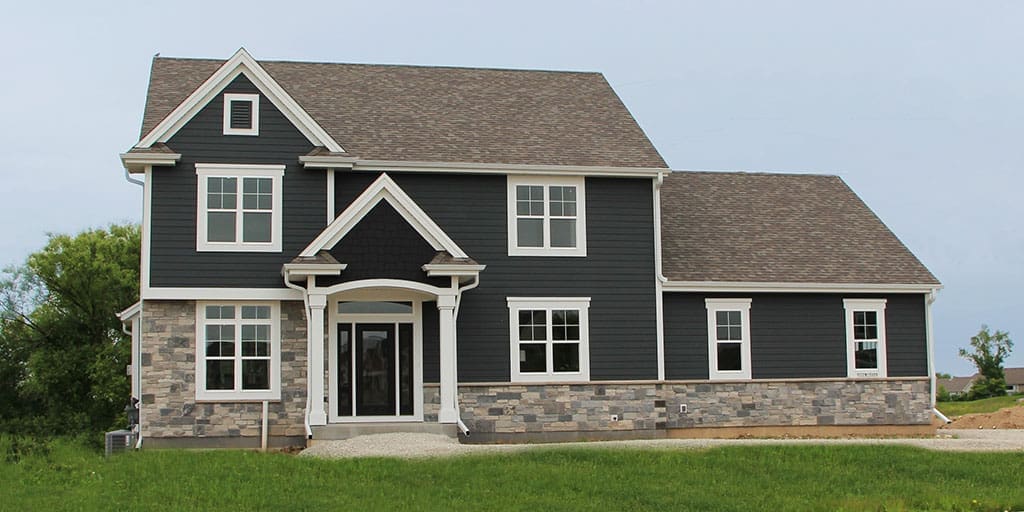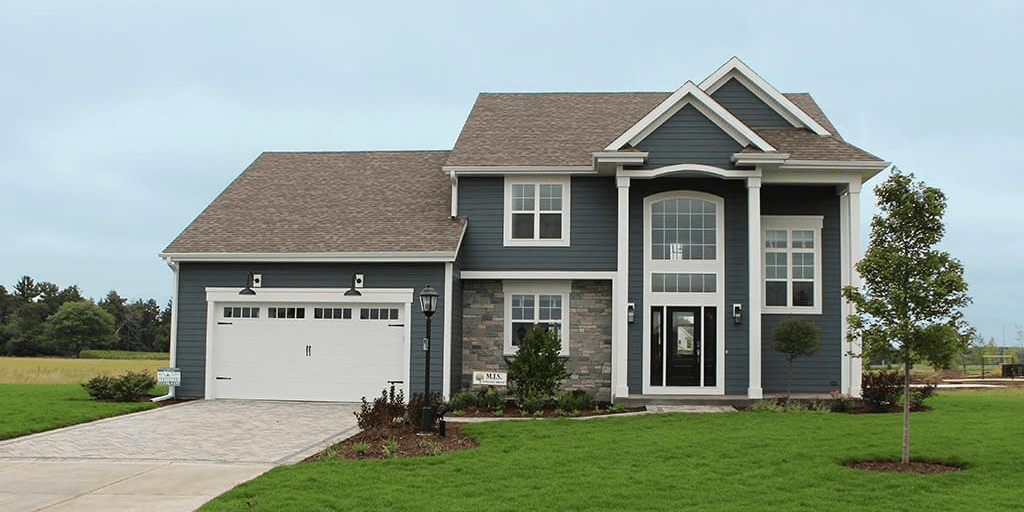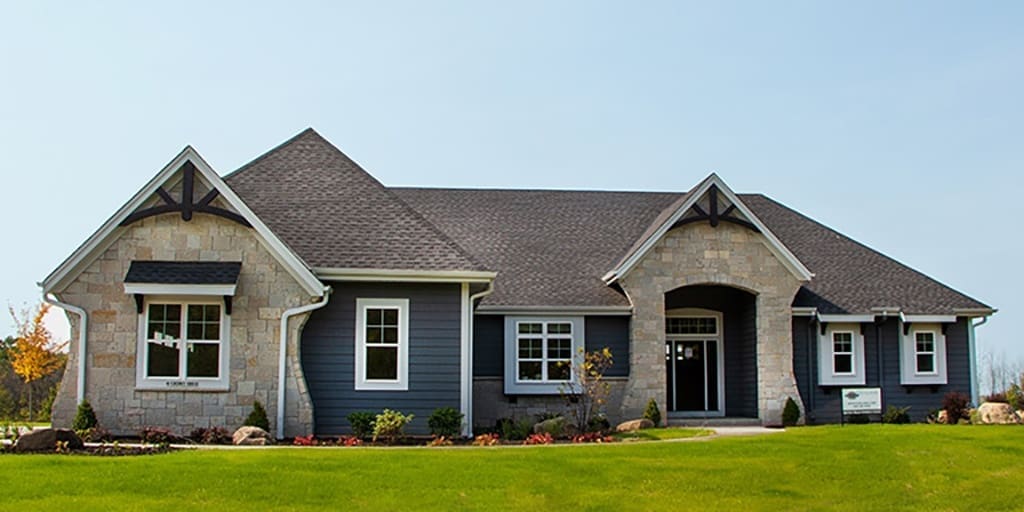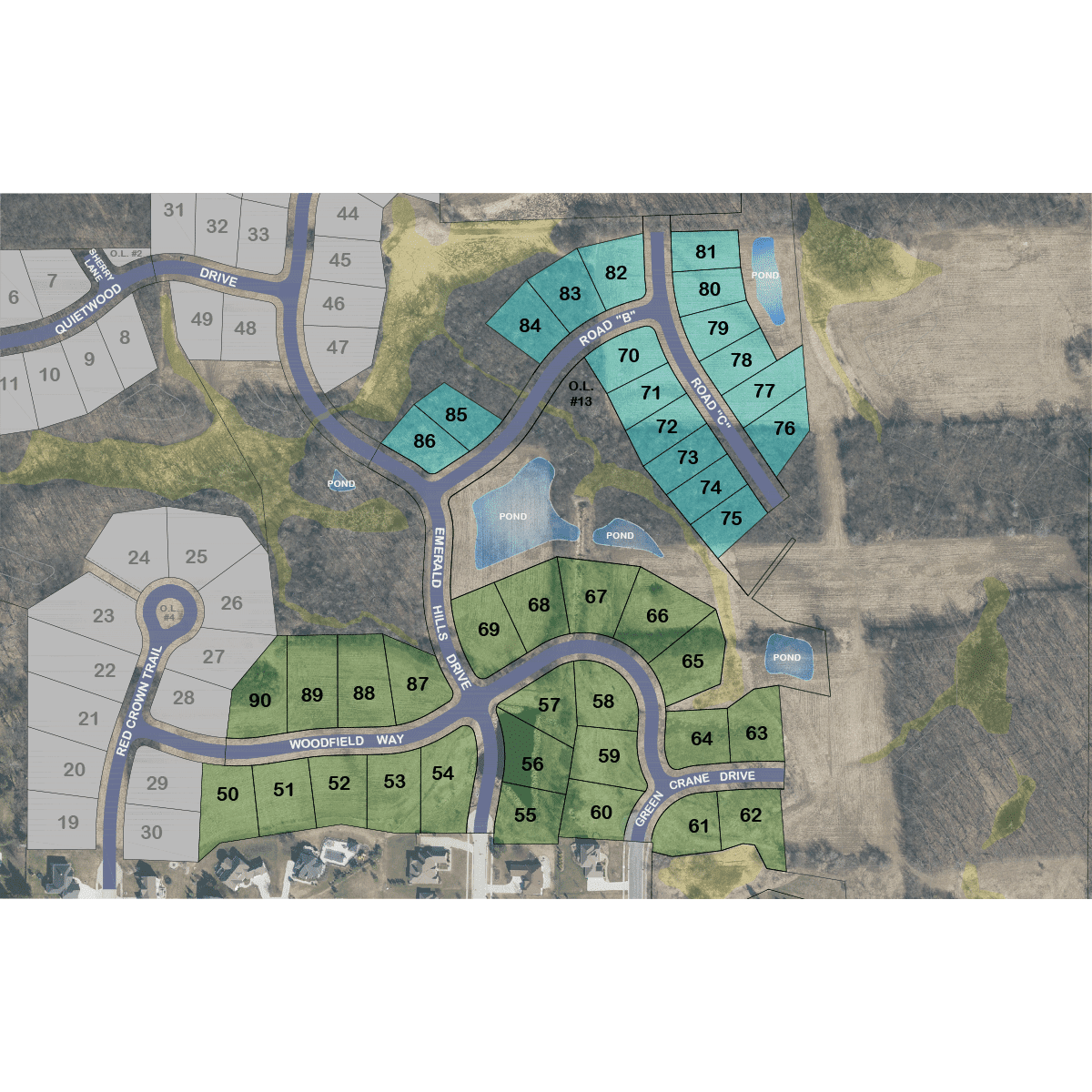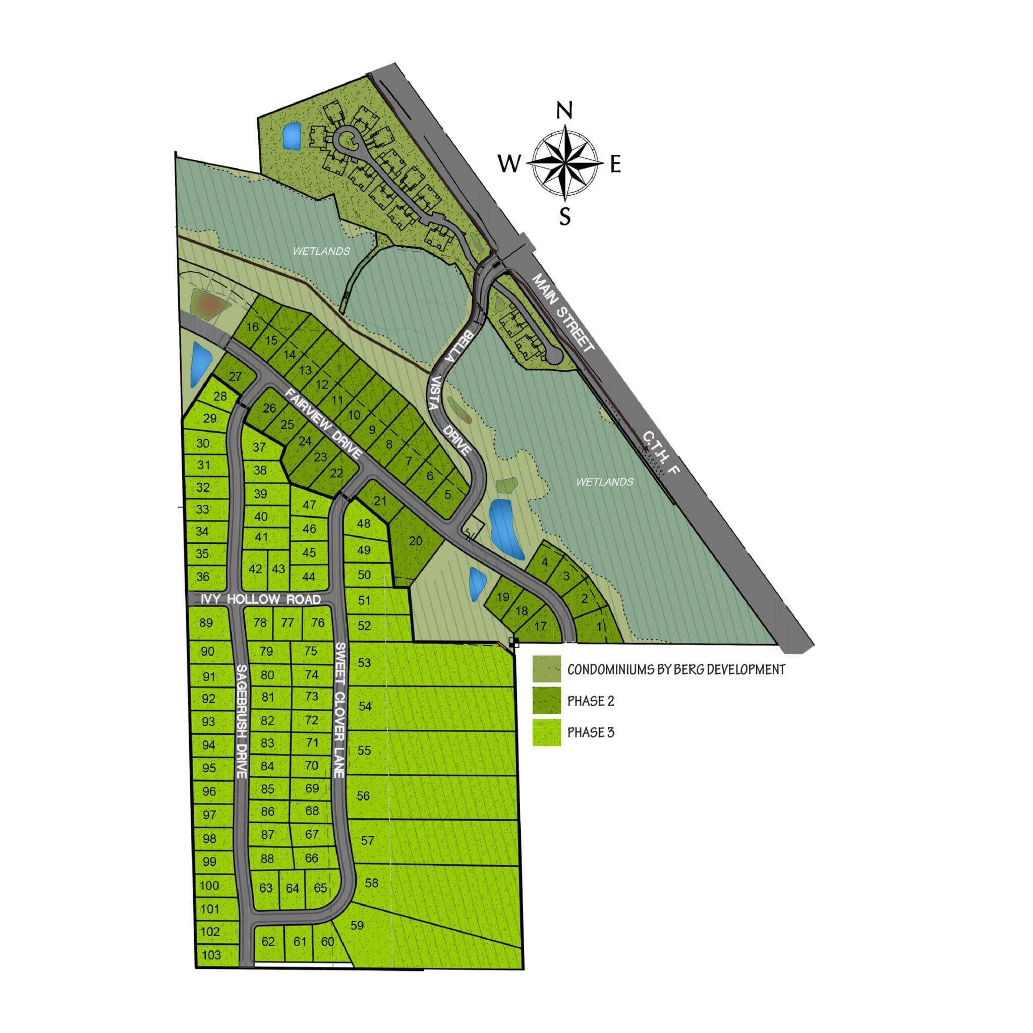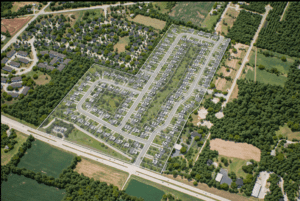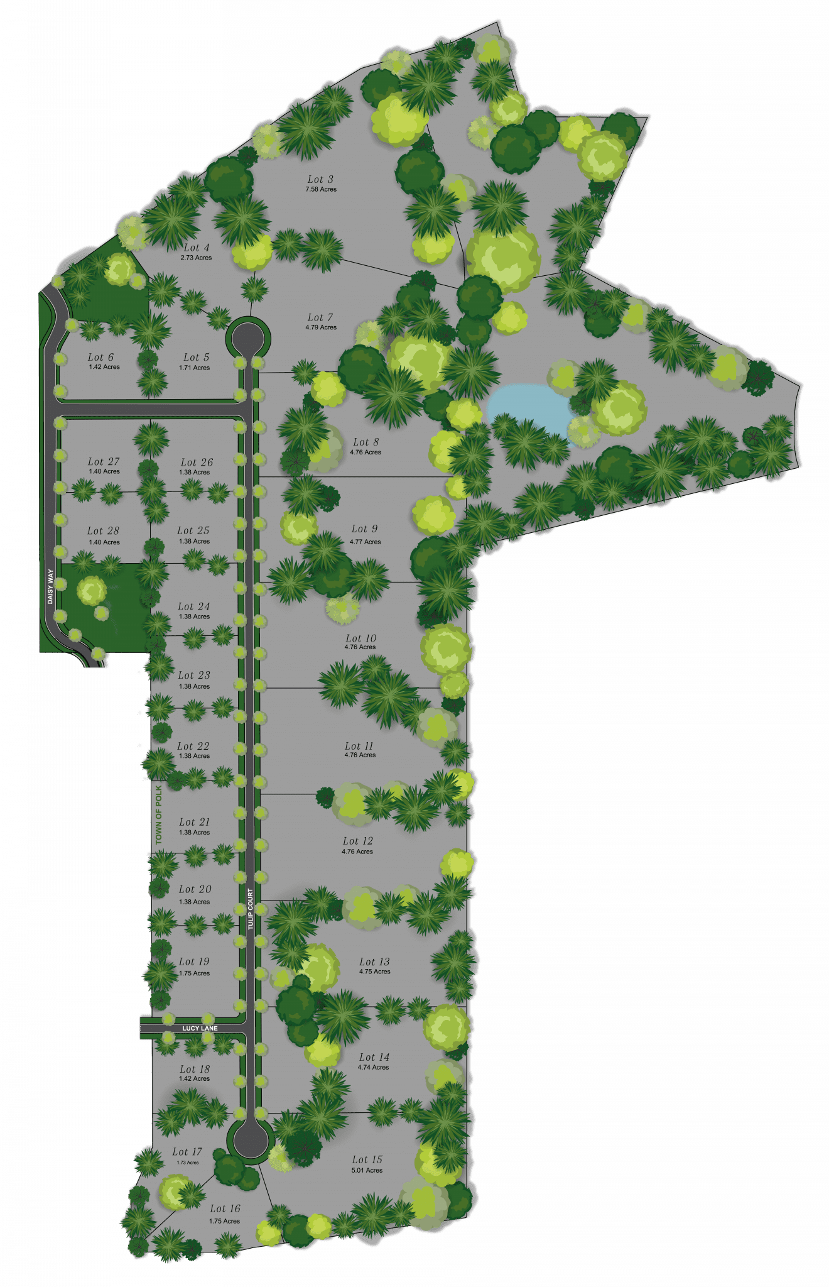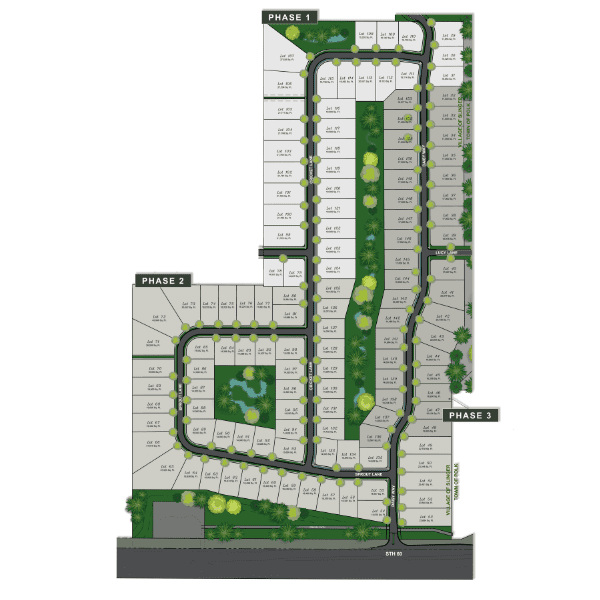The original Emerson floor plan has always been a favorite for families with little ones, and we’ve kept that thoughtful design. All four bedrooms are tucked together on the top floor, making it easy to keep everyone close. Upstairs, you’ll also find two spacious full baths, each with dual sinks, so there’s plenty of room for those busy mornings. Plus, there is no need to carry laundry up and down the stairs—our convenient second-floor laundry room takes care of that for you!
Downstairs, the main floor feels airy and open with 9-foot ceilings throughout. The chef’s kitchen is a dream, featuring a stunning quartz countertop, an expansive center island, maple cabinets, a sleek stainless steel chimney-style range hood, and a huge walk-in pantry to keep everything organized.
You’ll also love the versatile flex space, perfect for an office, library, or playroom—whatever suits your family’s needs. The spacious mudroom includes a long bench and a large walk-in closet to store your essentials. And when it’s time to relax, the great room awaits, complete with a cozy gas fireplace and a gorgeous floor-to-ceiling stone facade.
