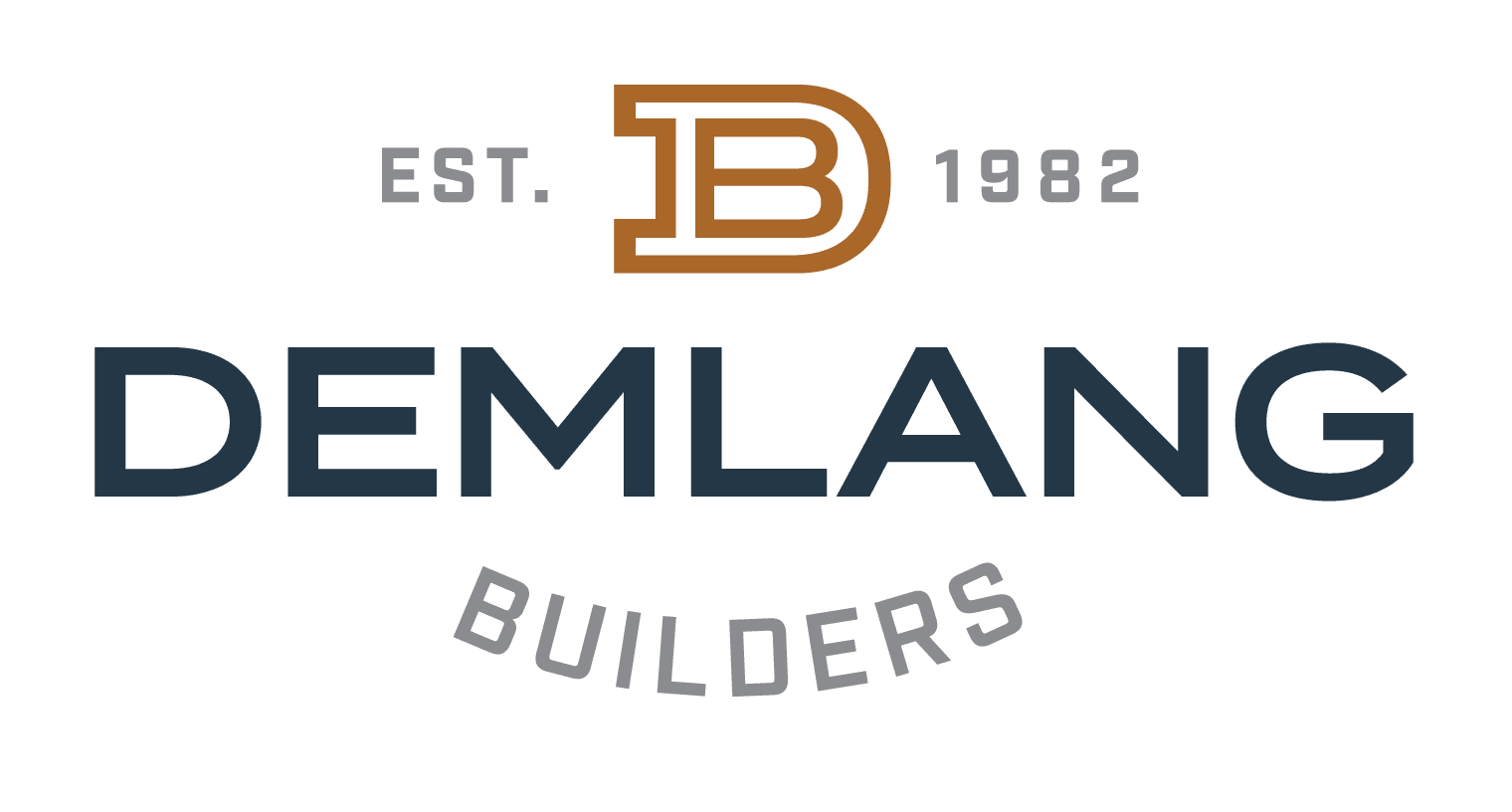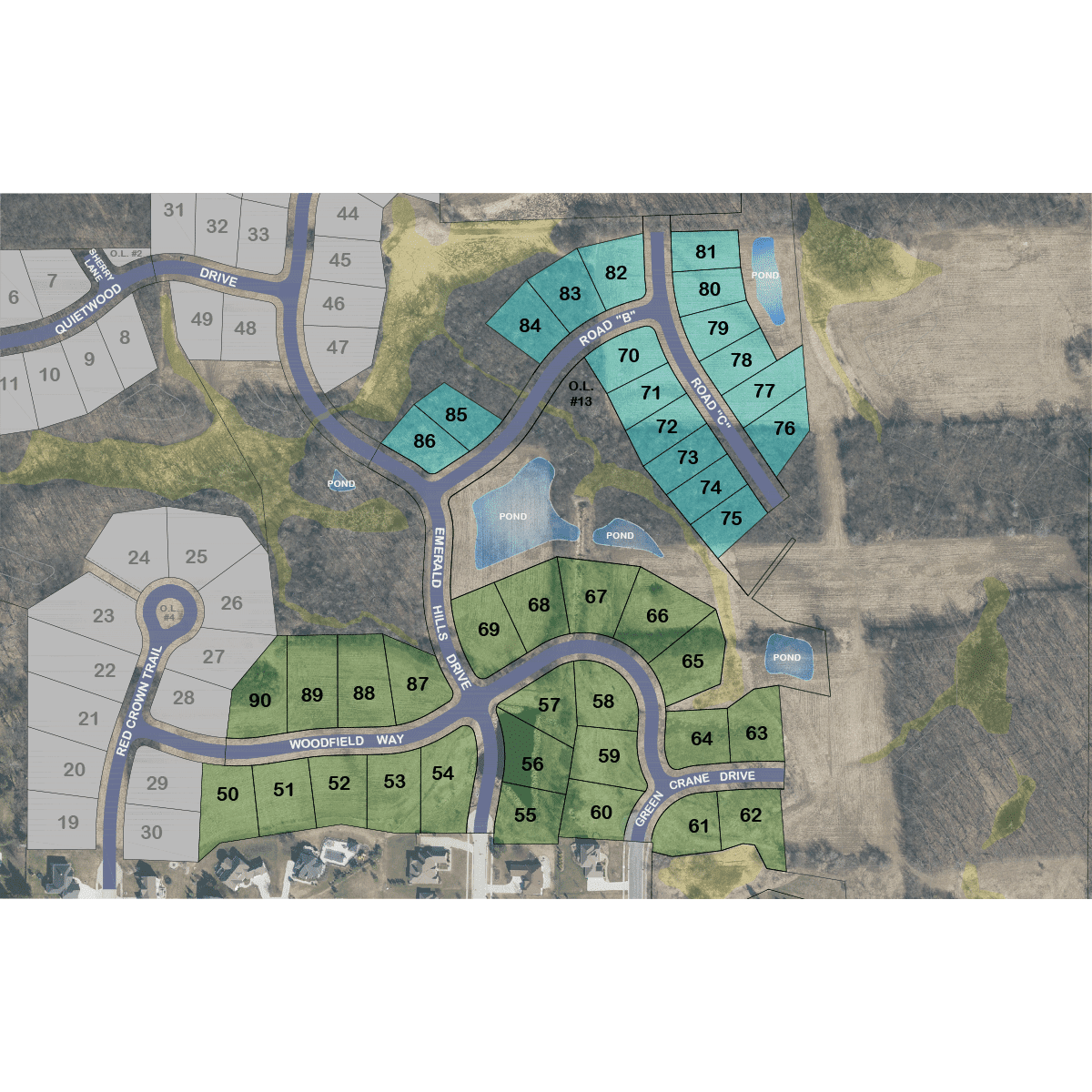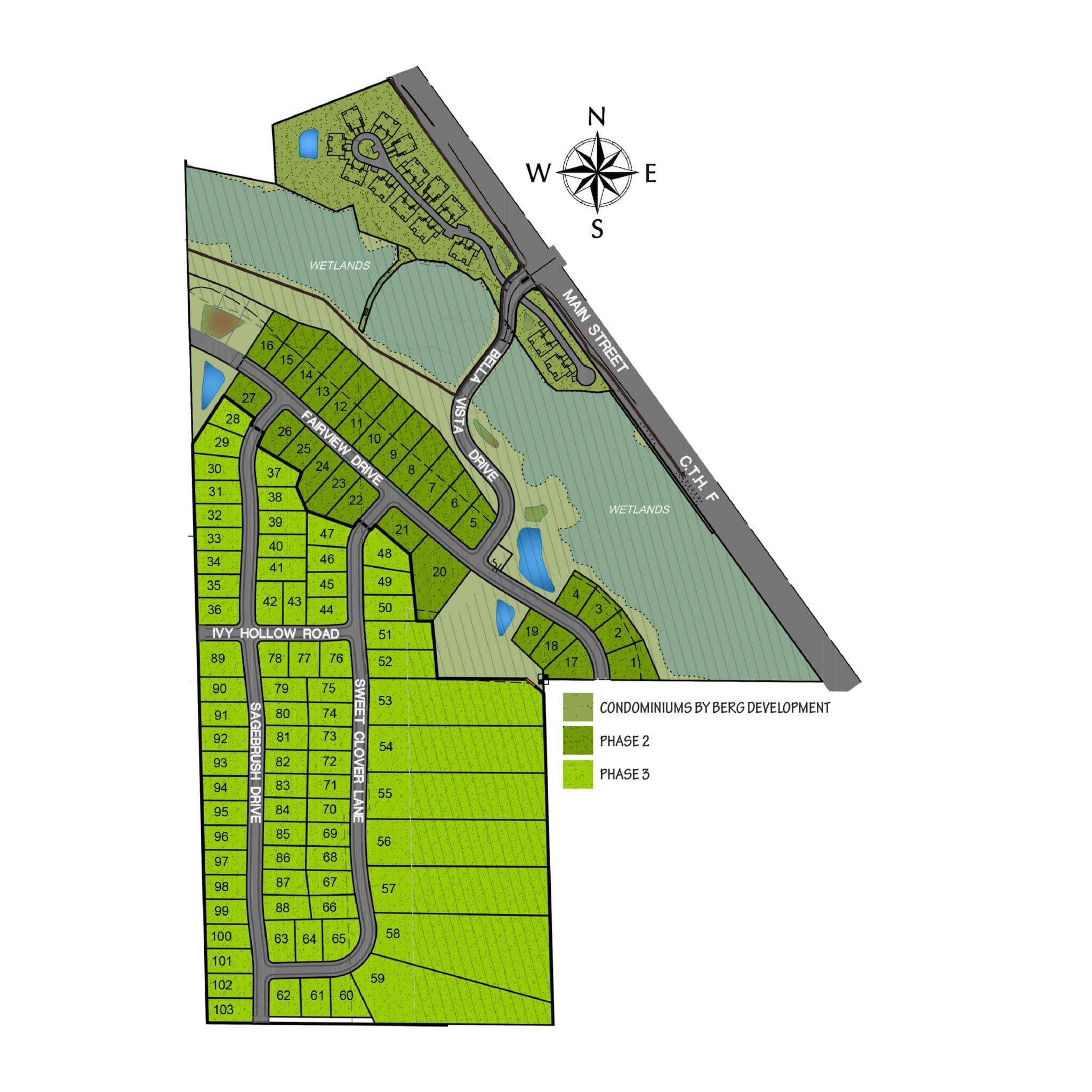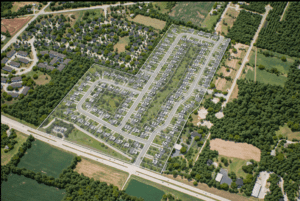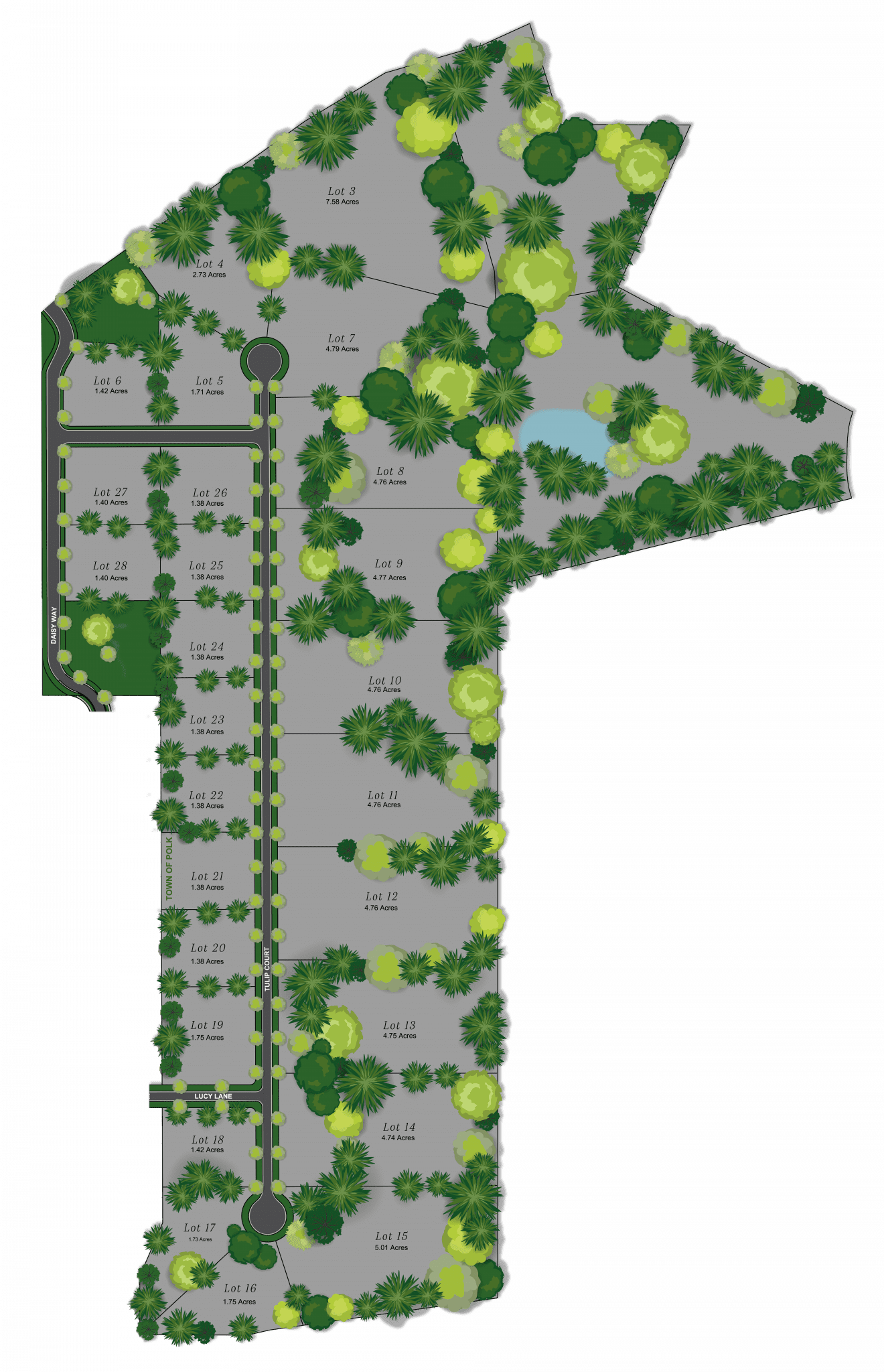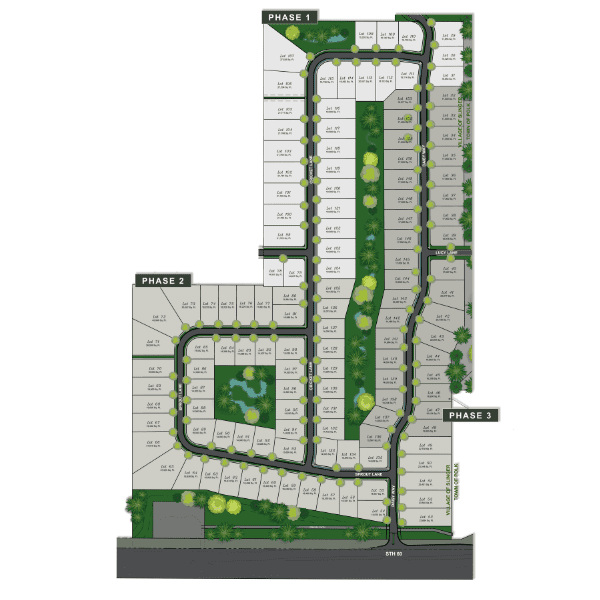
Imagine yourself in a perfectly designed, 2,638 sq. ft. split-bedroom ranch. The Dakota is awe-inspiring including the amenities today’s families are looking for. The Dakota’s exceptional architectural details and curb appeal are showcased by an impressive stone entry.
A welcoming foyer draws you into the heart of the Dakota, where you’ll find 10’ high ceilings, an abundance of stately windows, and wood beam ceiling treatments throughout. The great room is highlighted by an impressive stone/wood fireplace and expansive entertaining space that flows into the kitchen. The kitchen is tastefully appointed in every way with impressive maple painted cabinets, over-sized island, stainless steel apron sink, and quartz counter tops. The kitchen features a walk-in pantry, induction cook top, and built-in double-ovens. The dinette right off the kitchen opens up to a cozy hearth room that focuses on a dramatic fireplace. An impressive cathedral ceiling with a unique truss ceiling treatment makes this space a favorite room.
