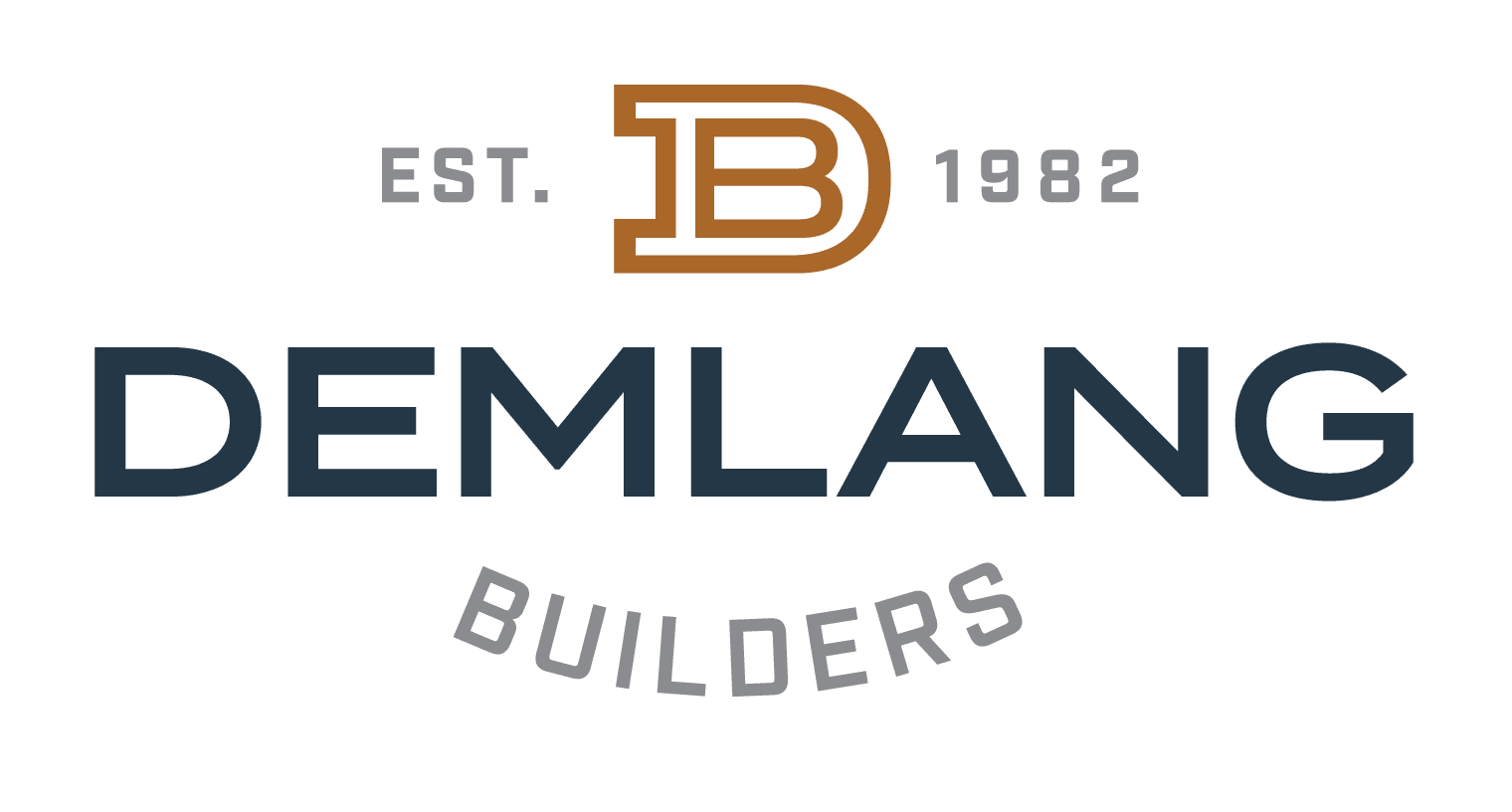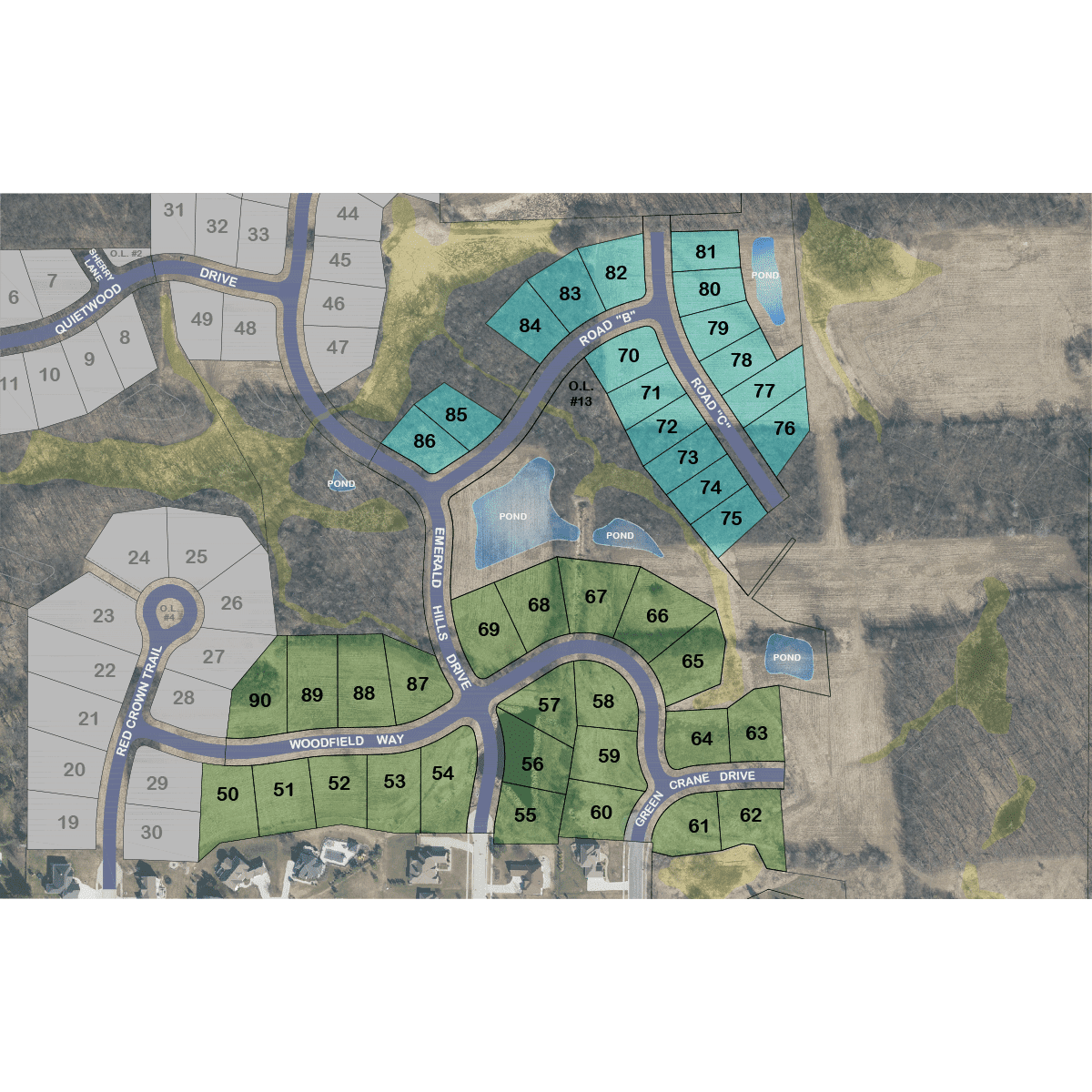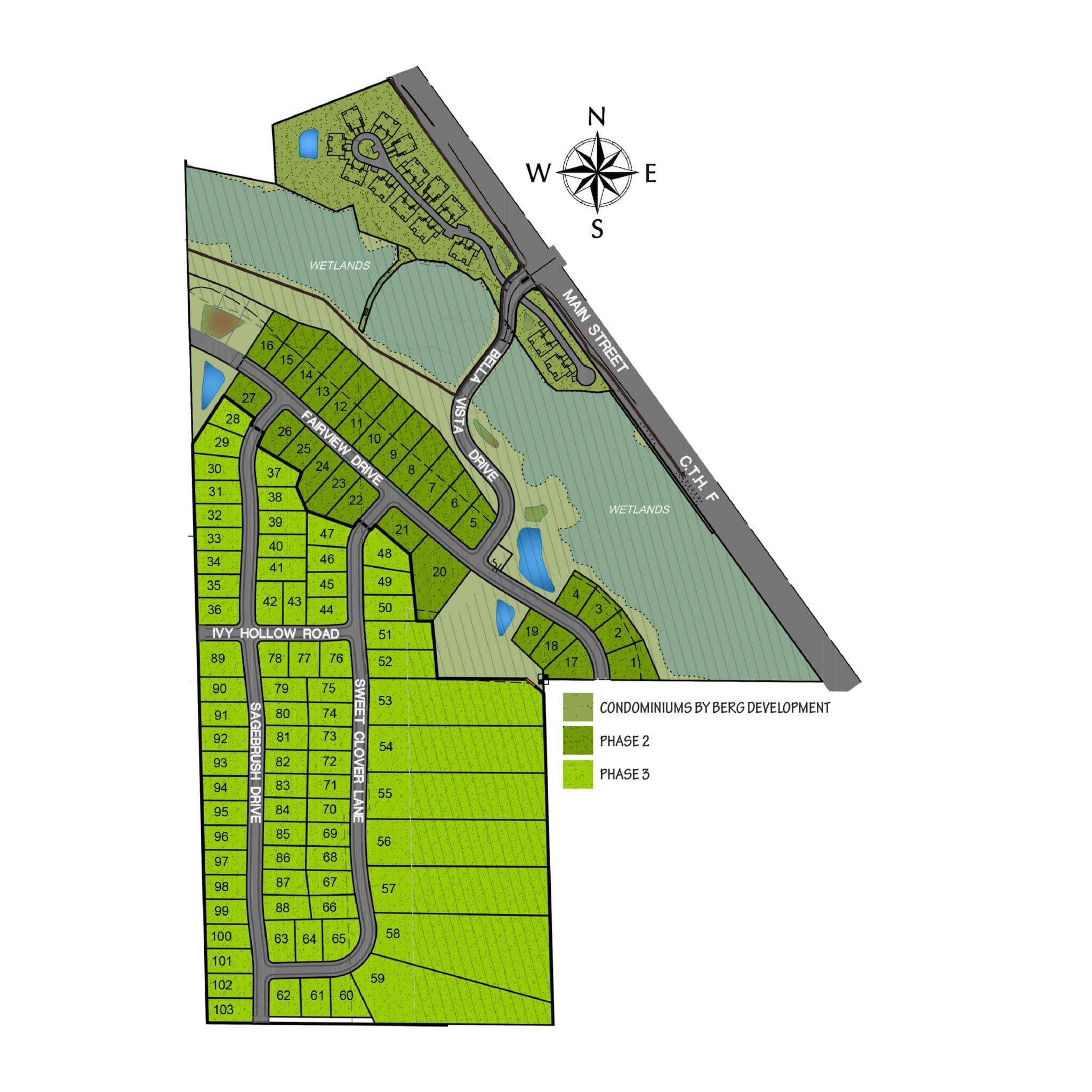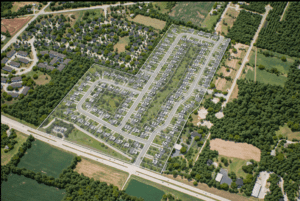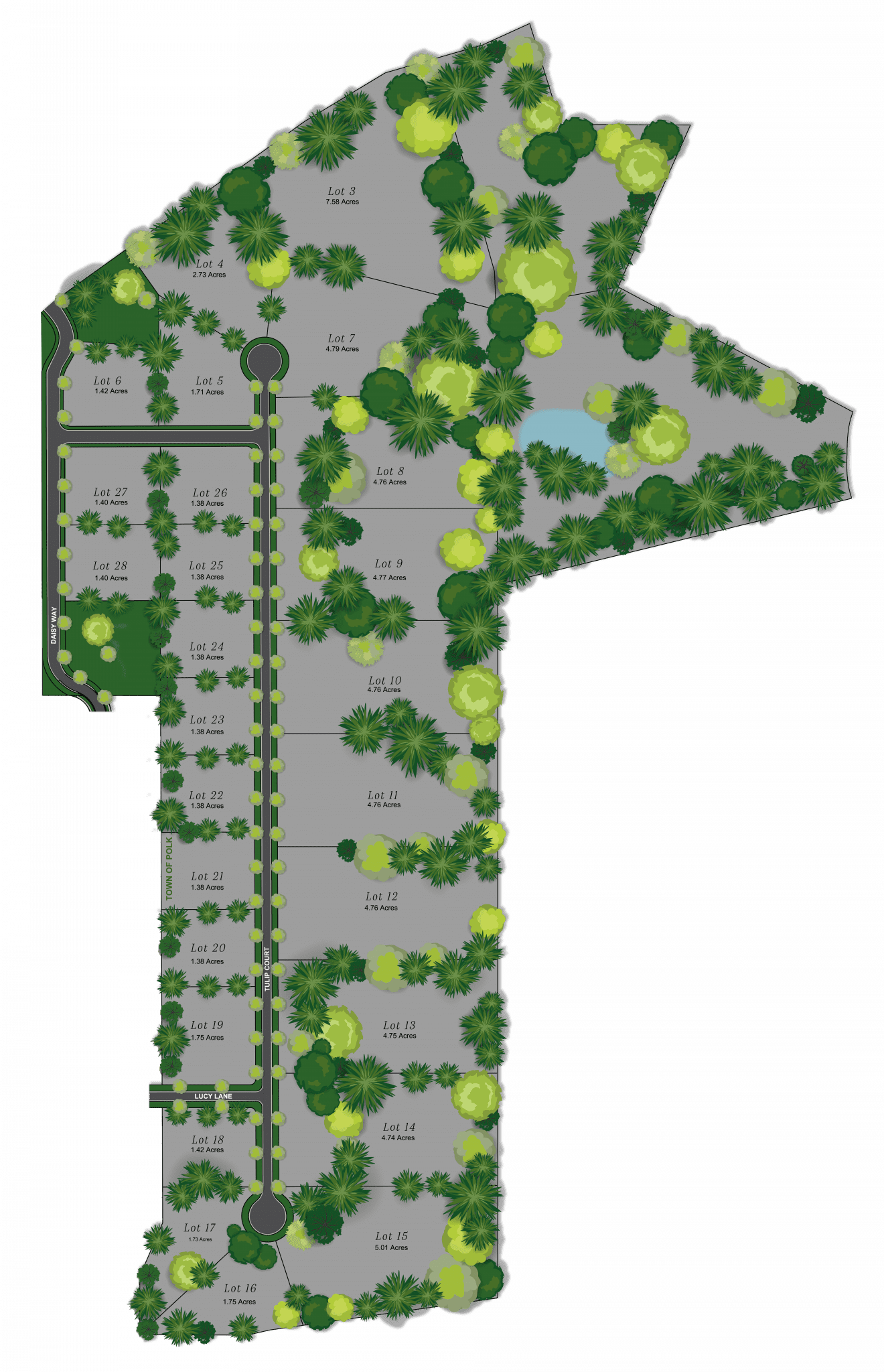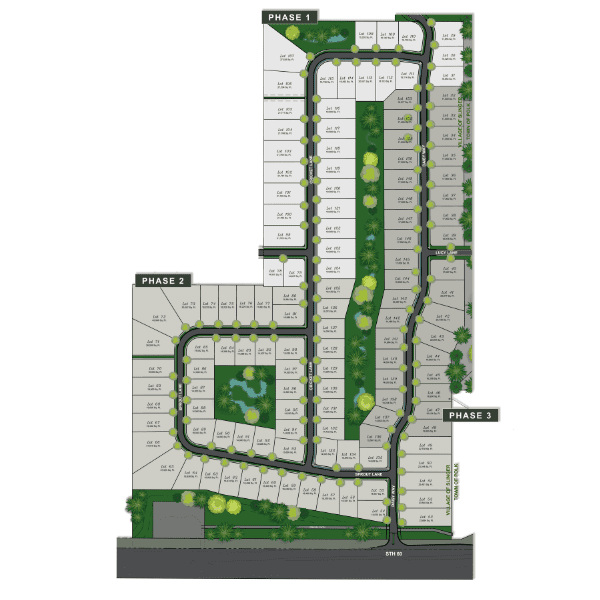
The Brooklyn, our 2012 MBA Parade of Homes model, has been our most popular ranch home of all time. Formerly The Brooklyn II, The Brooklyn has 2,368 square feet of architectural detail. Envision yourself in a ranch designed perfectly for your lifestyle, complete with all the amenities today’s homeowners want.
As you step through the foyer and enter the heart of the home, you’ll be greeted by an impressive floor-to-ceiling gas fireplace and natural light pouring through an abundance of windows. Discover stunning features throughout the home, including quartz countertops, maple cabinets, a Jack-and-Jill bath, and 10’ ceilings. This beautiful model has all the modern upgrades you love.
