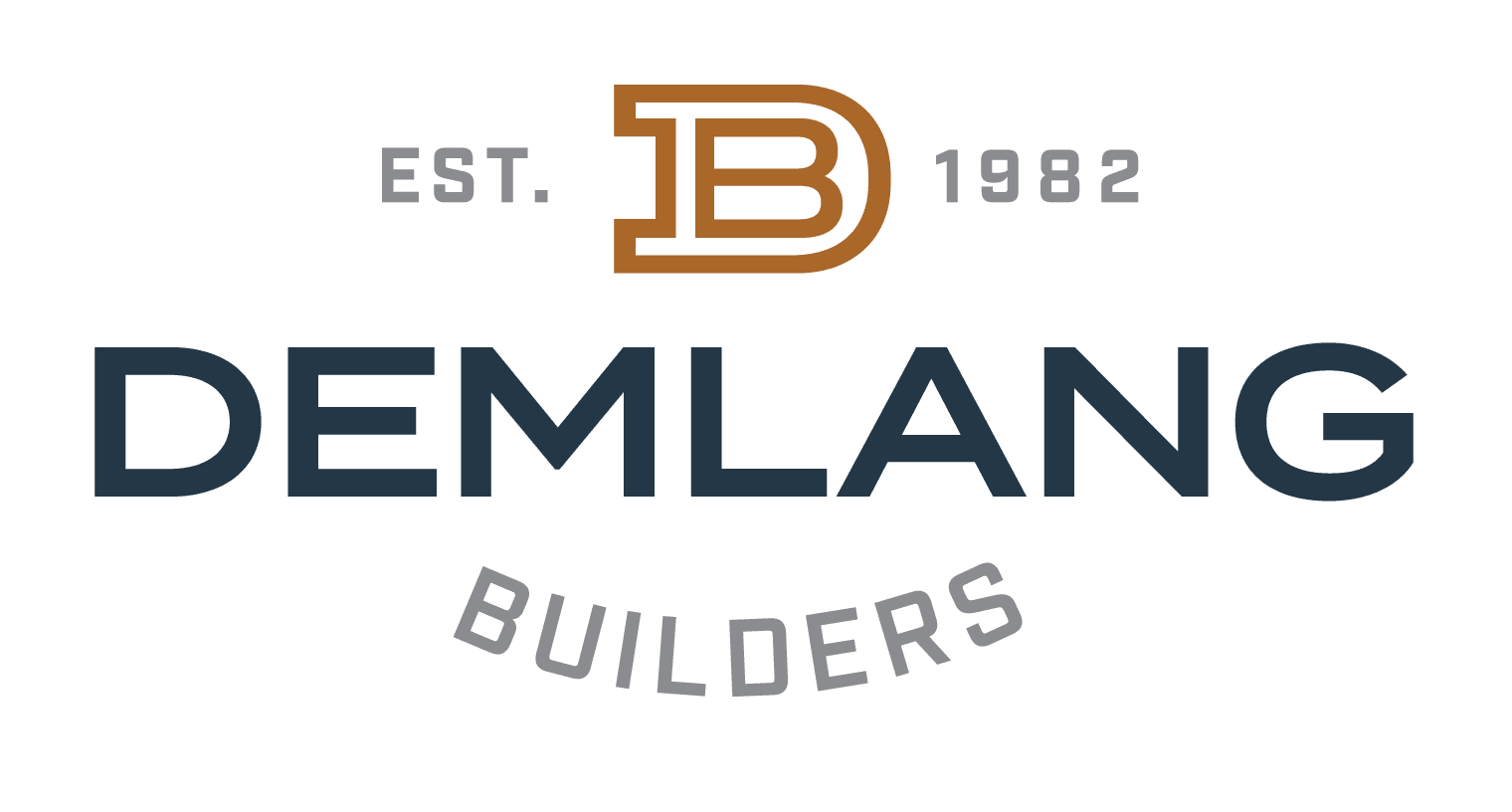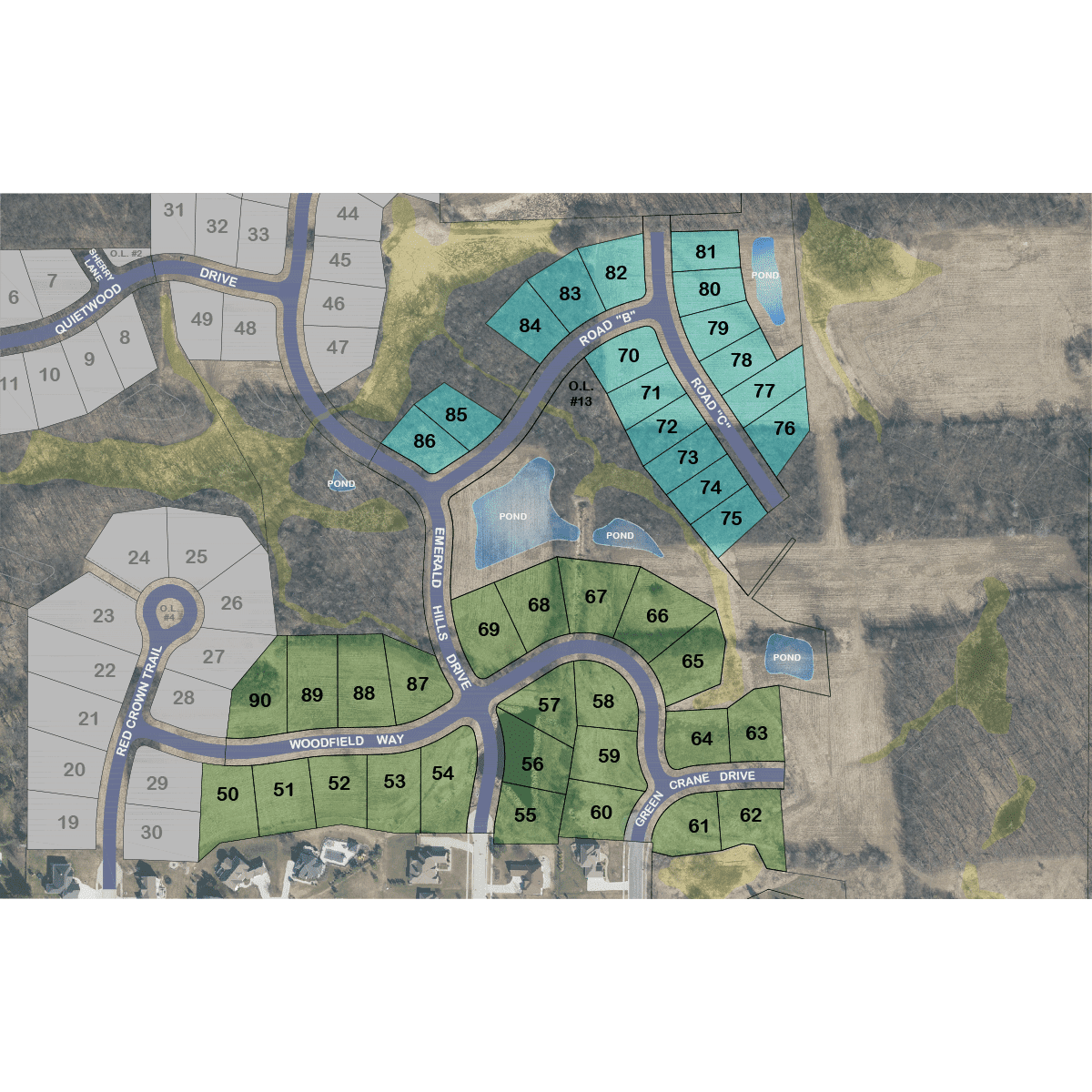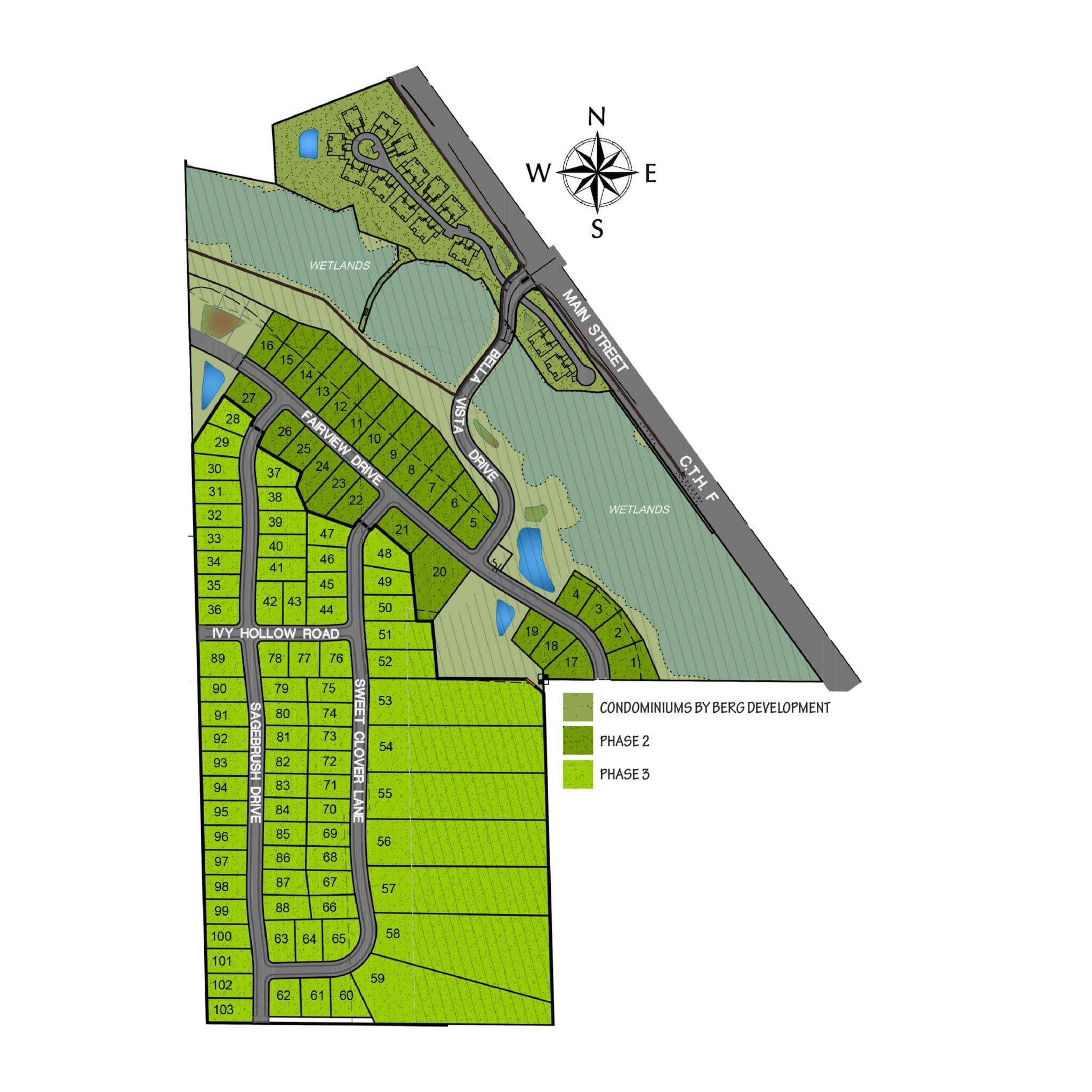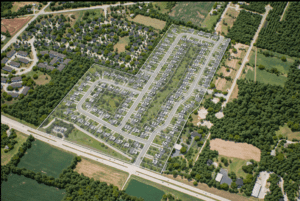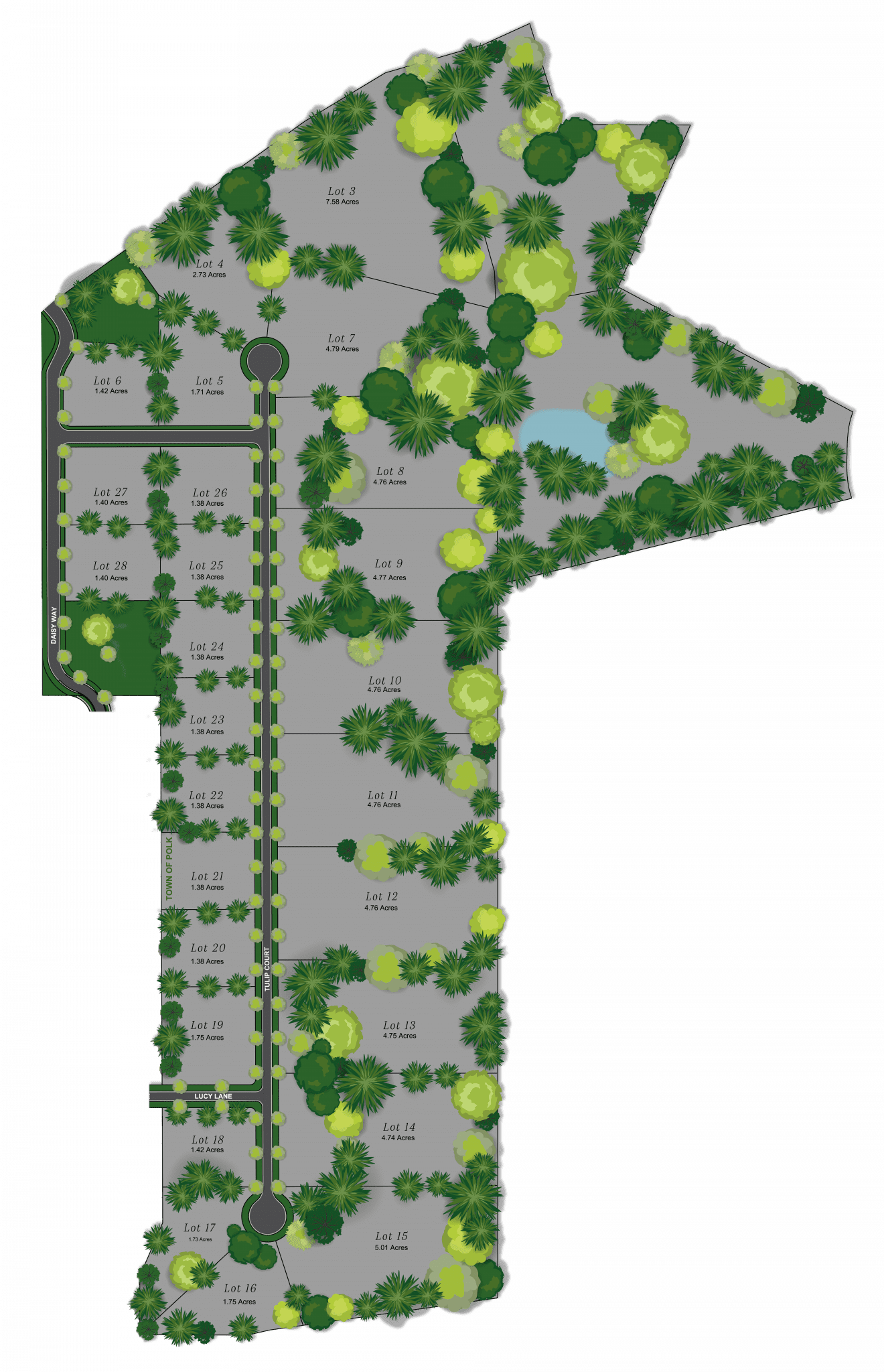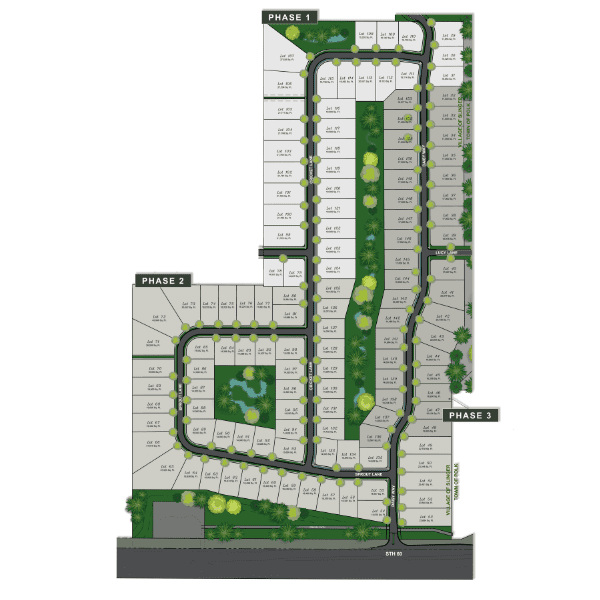Which style of home is best for your family?
As you’re considering buying or building a home, one of the biggest decisions you’ll make is whether you’re looking for a one or two-story home. At Demlang Builders, we know it all comes down to personal preference. Whether you’re a growing family who’s dreaming of a home to build your lives in or empty nesters wanting to downsize, it’s important to weigh the options to see what home is the best fit for you.
Ranch Floor Plans
Also known as a one-story home, ranch homes have become a more and more popular style with home buyers. Having everything on one floor makes things easier for cleaning, laundry, and mobility with children or seniors.
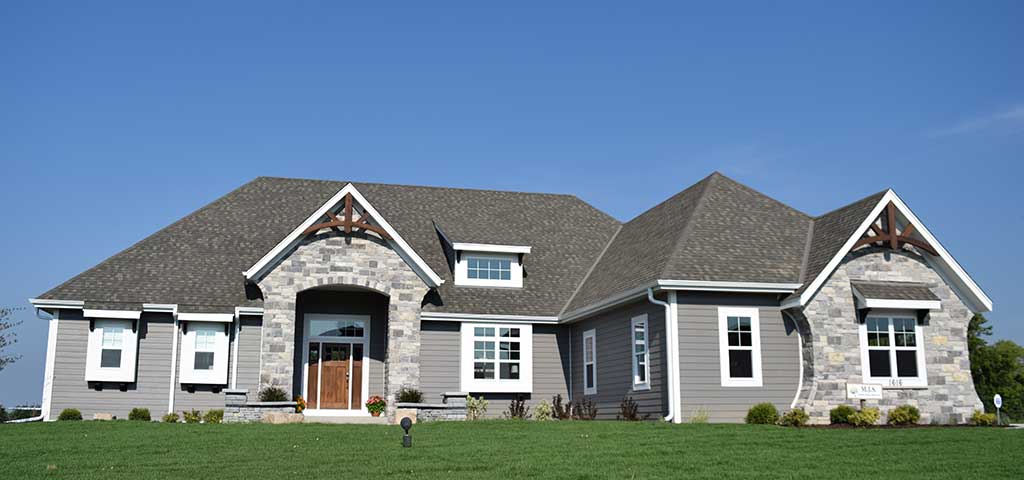
Pros of a One-story Home
- Less Noise – With a ranch floor plan, you can avoid the transfer of noise between floors of your home. You won’t hear the children running around and dumping their toys out on the floor above you like in a two-story home. Many one-story homes have the master bedroom on the opposite side of the house from the other bedrooms as well, giving you the quiet space you long for after a busy day.
- Easier Maintenance – Climbing up a ladder in a two-story home to put Christmas lights up or to empty the gutters can be a dangerous situation. The maintenance of a ranch home makes washing windows or painting touchups an easier task than hopping up onto that ladder.
- Ceiling Treatments – A single story home leaves more opportunity for different styles of ceiling treatments, such as cathedral and exposed beams as well as more natural sunlight with skylights.
- Easy Access – A ranch home means easier travel between the laundry room and the bedrooms to put clean clothes away. Another benefit is that all windows and doors are at ground level, making it easier to evacuate during an emergency.
- “Age in Place” – Many empty nesters are looking to move into a home that they can grow into retirement with. A home without a staircase to the bedrooms helps those that struggle with mobility age in place.
Cons of a One-story Home
- More Costly – A single story footprint means higher costs for building the foundation and roofing materials than that of a two-story home.
- Less Privacy – A first-floor bedroom can feel like an ideal location in the home, but without the proper window treatments, it can quickly feel like you are exposed to the delivery man coming to drop off a package at the front door.
- Smaller Yard – The larger footprint of a ranch home makes for a lack of yard space on some properties. As a two-story typically starts around 1,000 sq. ft. per floor, a ranch can easily duplicate that and take over much of the lot, leaving you with a smaller patio or deck.
Two-story Floor Plans
Something to take into consideration in buying or building your new home is what size lot and style home you are looking for. Because a two-story home has a smaller footprint, this style of home is able to fit on even the most unique lot, while also leaving the opportunity for a bigger yard than most ranch homes.

Pros of a Two-story Home
- Separate Spaces – Having separation between the bedrooms and living space can be helpful when trying to put a baby to sleep, while still being able to watch your favorite action film in the living room. When hosting a dinner party, you can feel rest assured that the pile of laundry you have upstairs is out of site and out of mind from wandering guests.
- Floor Plan Options – A two-story home offers endless possibilities of floor plan options to give your family the space and ideal layout they are looking for. Having the flexibility to have the master bedroom on the first or second floor gives you the option best suited for your family.
- Foyer/Loft – Some of the different style floor plans can leave an option for a two-story foyer, giving you a grand entrance when walking through the front door. There’s also the opportunity for a lofted space at the top of the stairs, perfect for an office or additional seating area.
- Lower Costs – With less foundation and roofing to cover, the cost of building a two-story home can have a lower price point compared to that of a ranch home.
- Larger Outdoor Space – A two-story home gives you less square footage in the foundation of your home, leaving the extra space in your yard available for a larger patio, deck, and landscaping.
Cons of a Two-story Home
- Danger of Stairs – Children and seniors are not the only people that can struggle with stairs. Misstepping while carrying a laundry basket up the stairs or a pet diving across your feet can send you tumbling and may result in an injury.
- Design Issues – A stairway can eat up to 100 sq. ft. of living space/floor plan, which can minimize the open concept floor plan that many aspire to have.
- Temperature Difference – Heating and cooling can be more expensive as it has to travel throughout the multiple floors. You may also find it harder to control temperature differences between levels without a separate HVAC system for each floor.
- Smaller Lower Level – Because of the overall smaller footprint of a two-story, the lower level will also be significantly smaller than that of a single-story home, which can limit the flexibility of design when finishing the space.
Researching which floor plan is best for you and your family’s ideal home can leave you with a lot of questions regarding what you want vs. what you need. If you are looking for separation between the bedrooms and living space or interested in easy maintenance on the exterior of your home, doing the research between a ranch and a two-story home can help alleviate headaches in the future. View our different floor plans and see if our homes give you inspiration for your next home!
