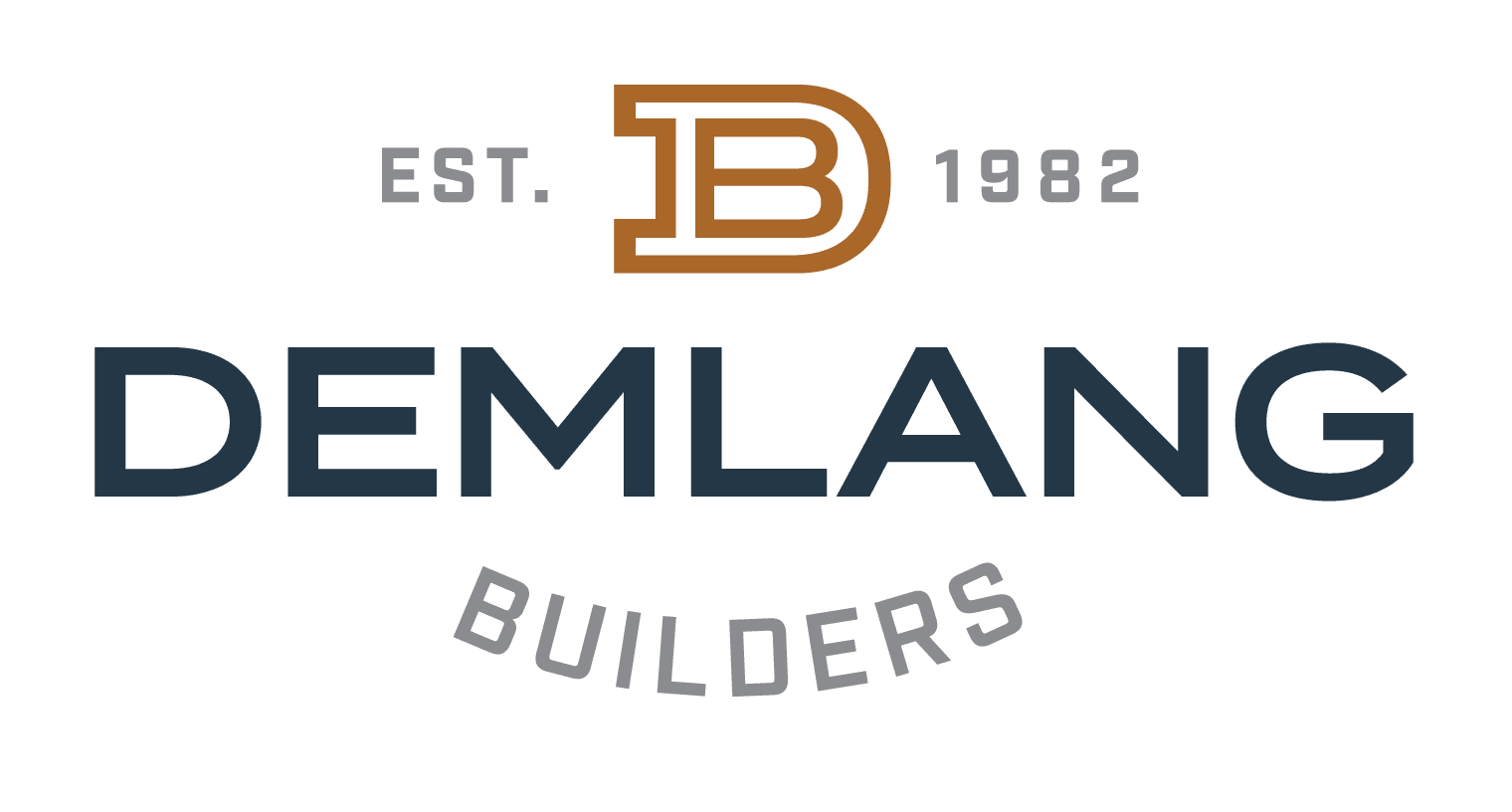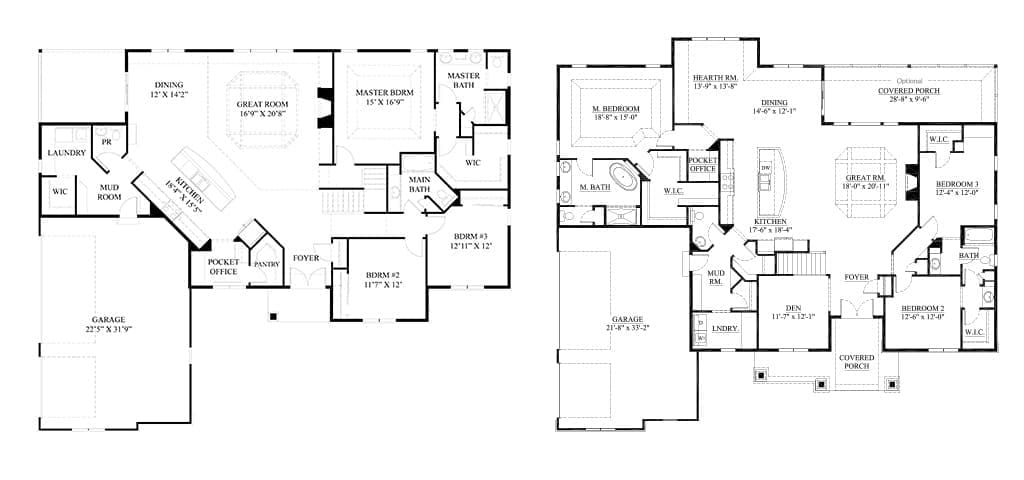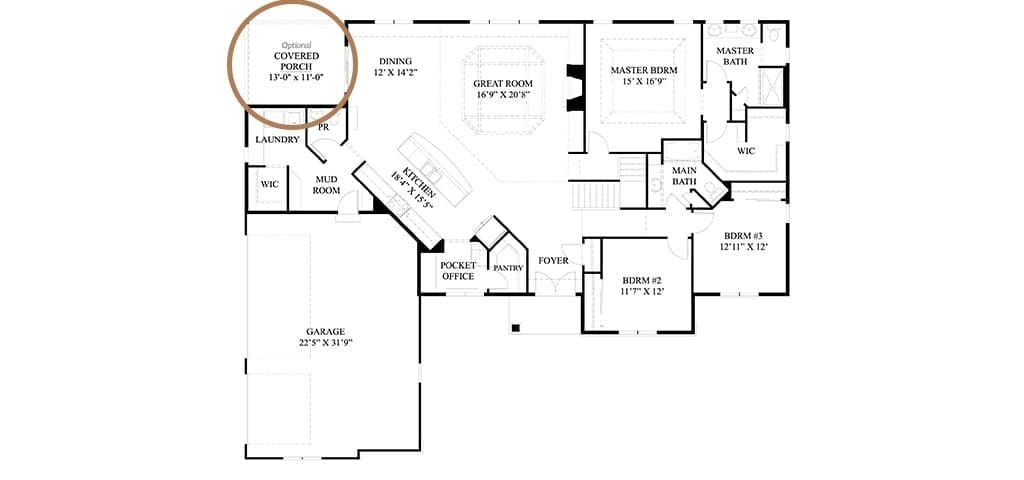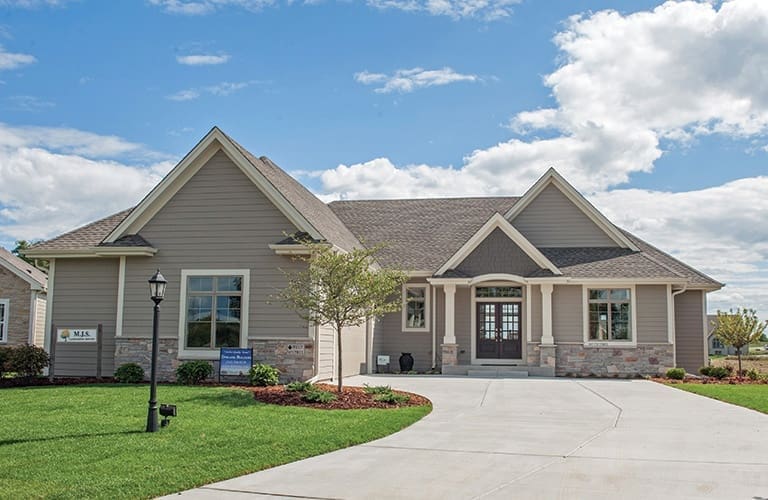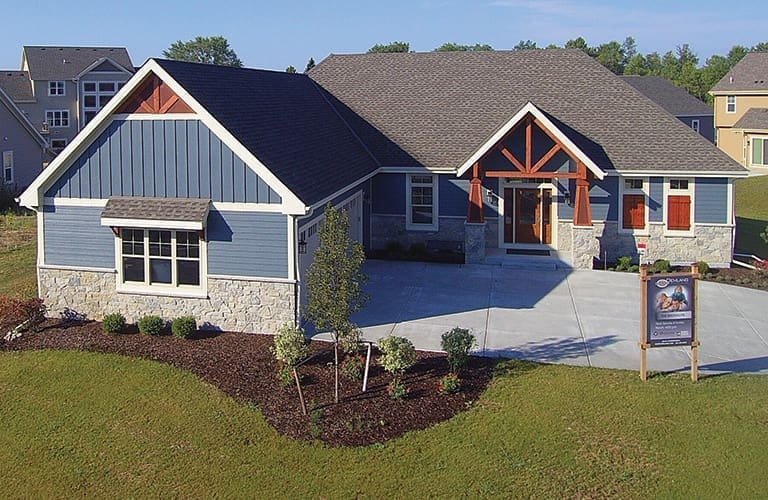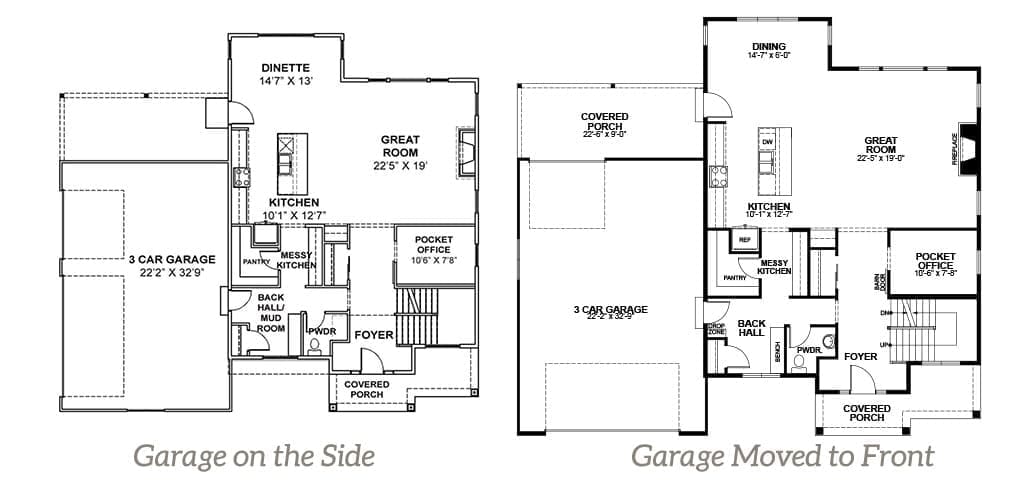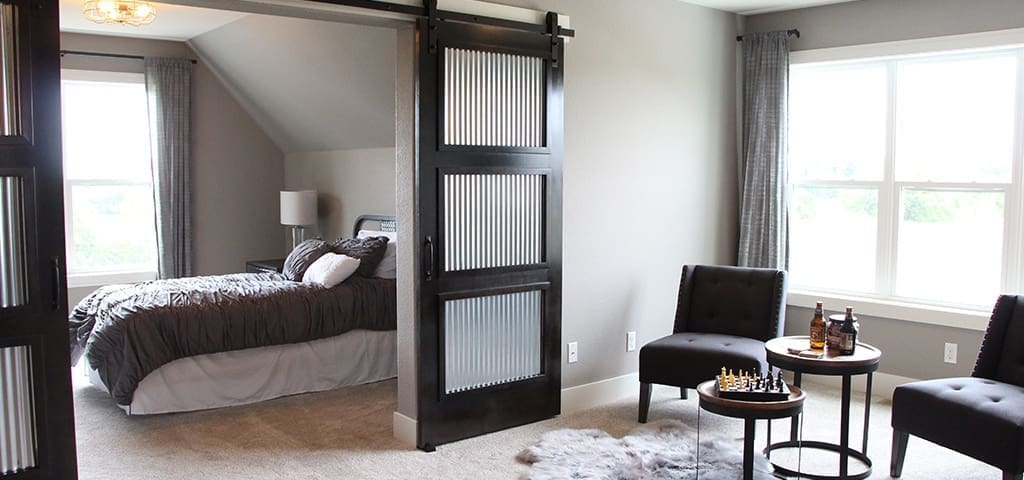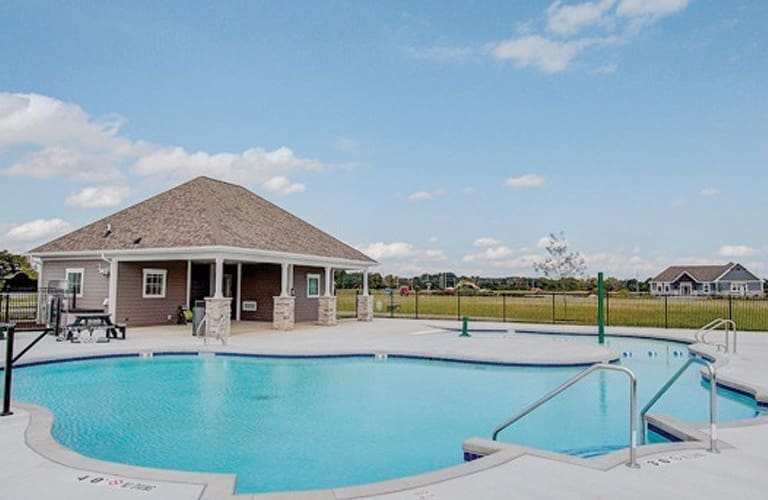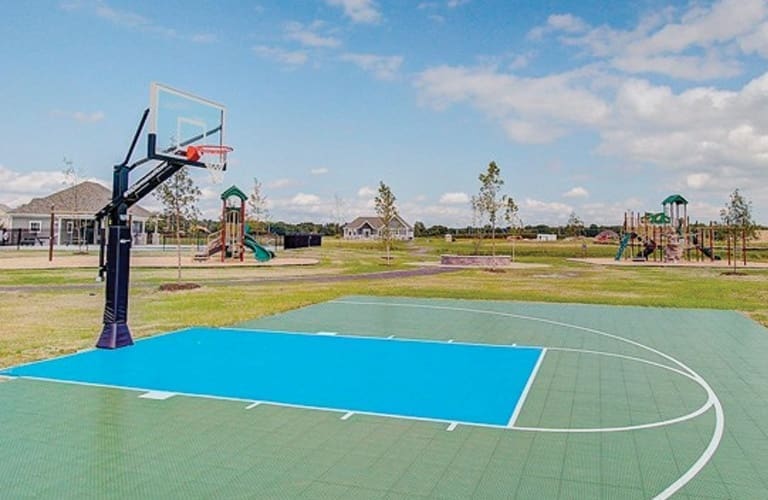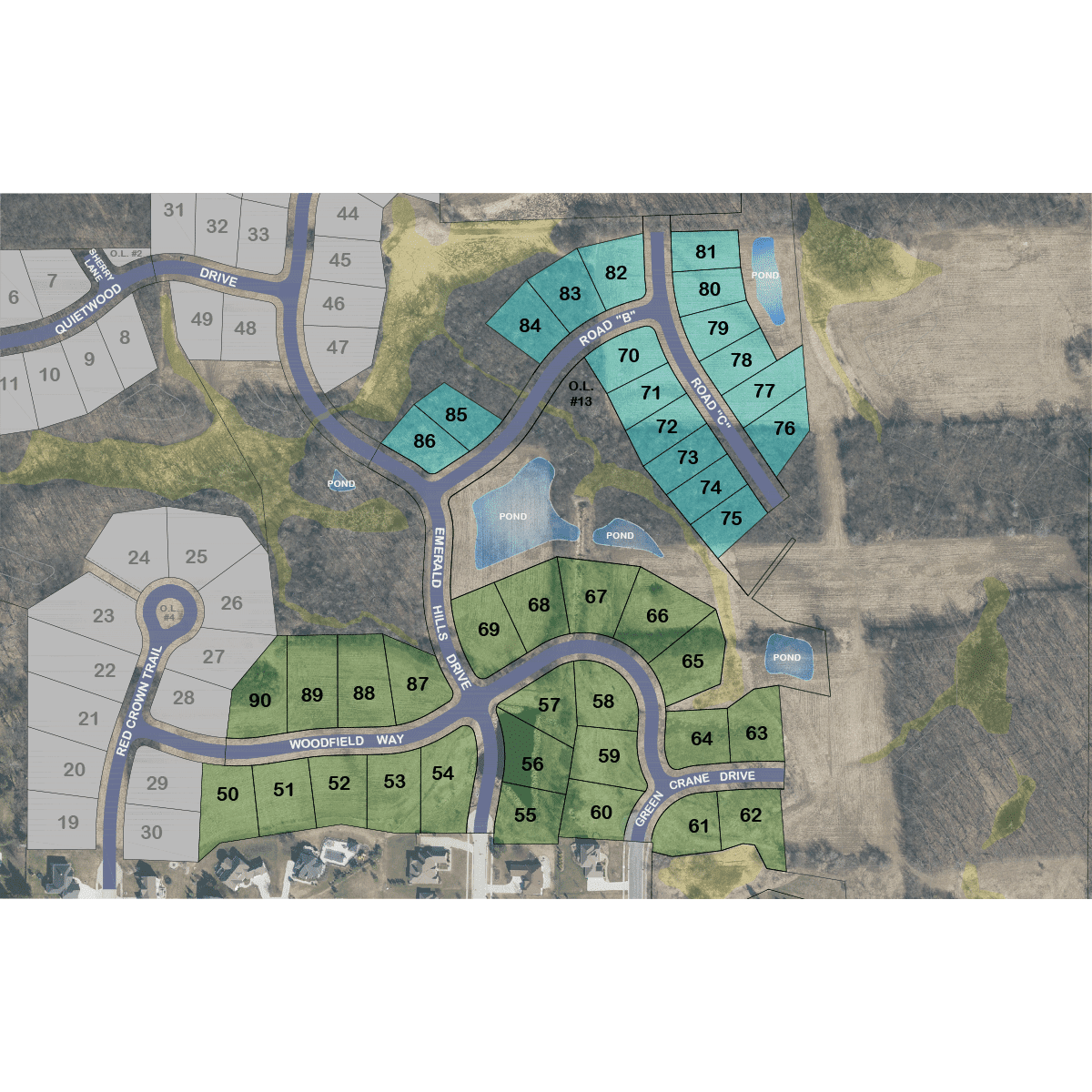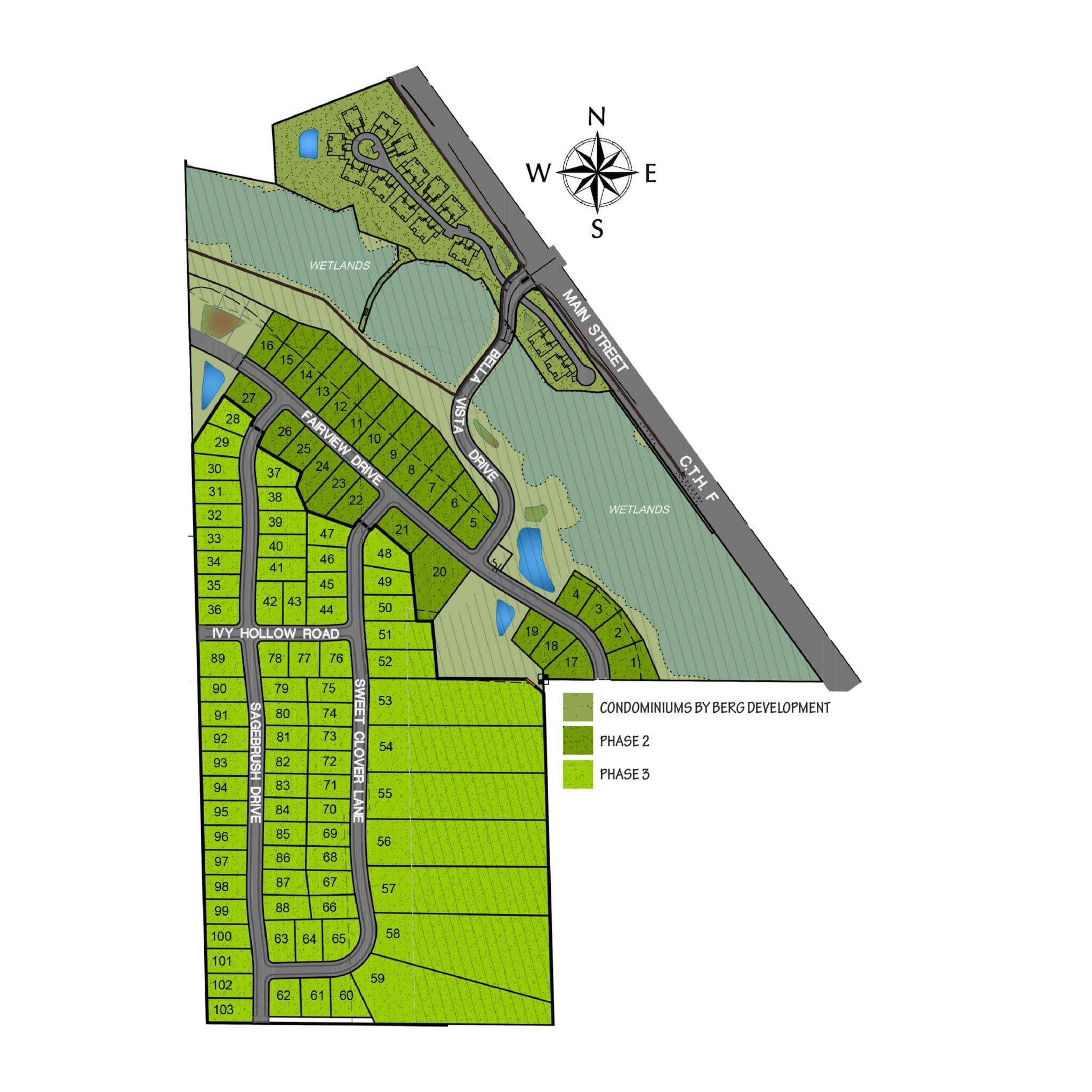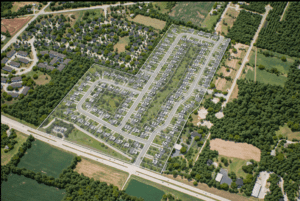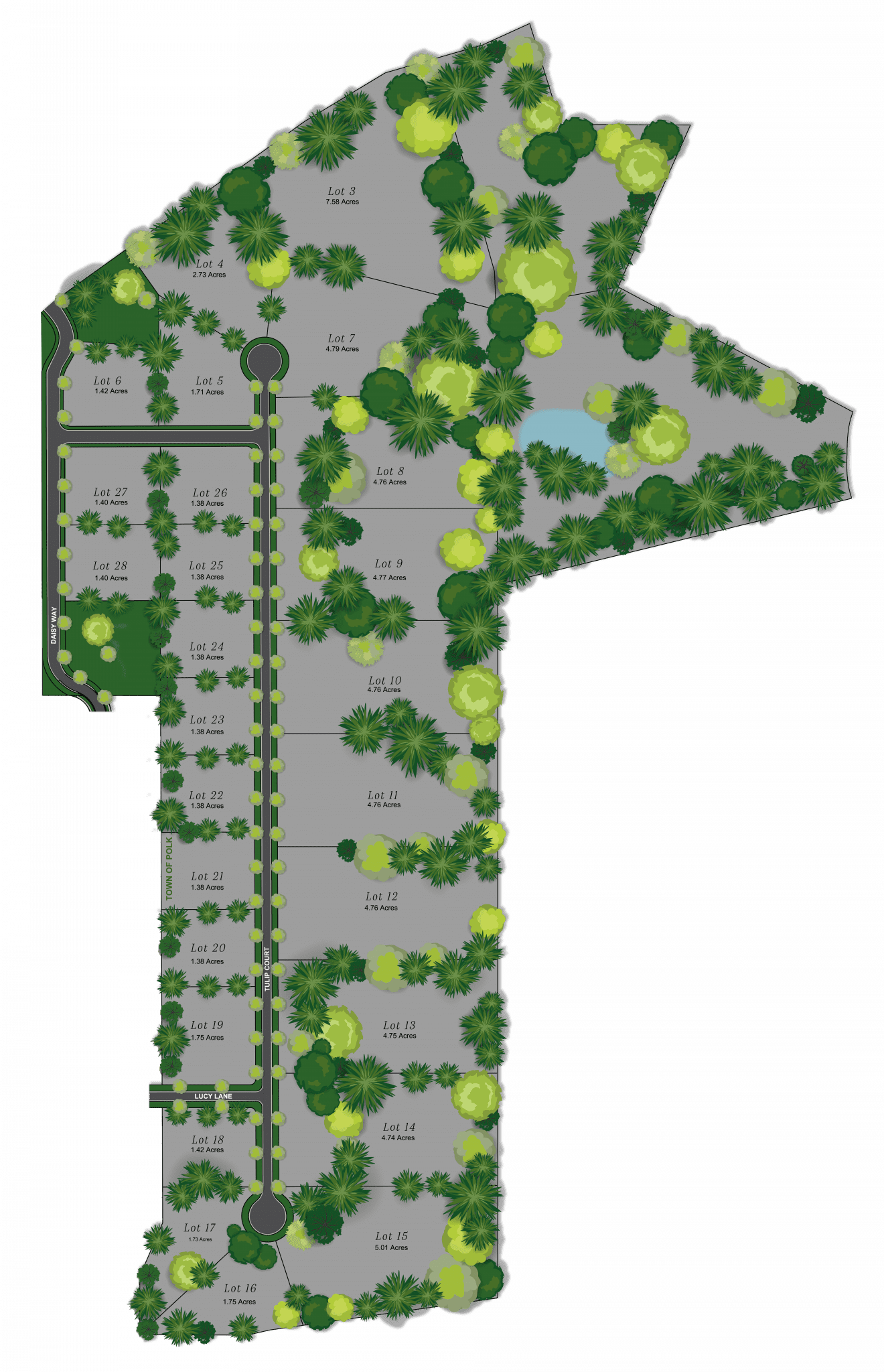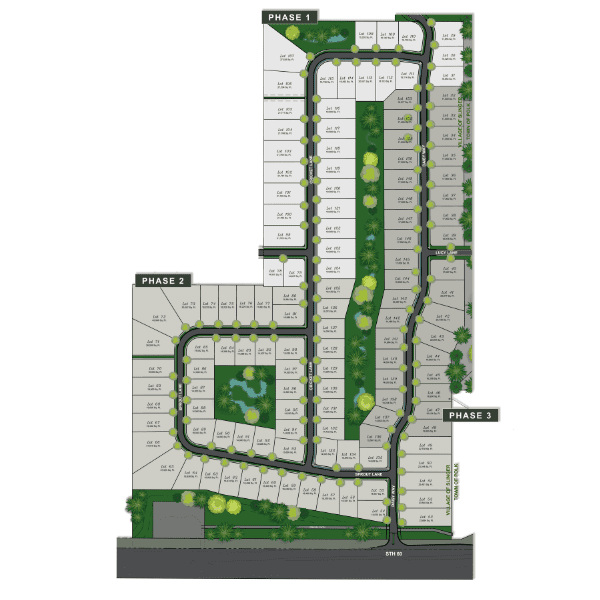When Home Design, Placement and Subdivision Amenities are a Must!
Blog Summary
- Discover design strategies for making the most of a small lot, from compact floor plans to creative garage placement that maximizes usable space without sacrificing style.
- Learn how bonus rooms, finished basements, and smart home placement contribute to making the most of a small lot, giving you more living area without expanding your footprint.
- See how subdivision amenities can help in making the most of a small lot, providing shared green spaces and recreation areas that expand your lifestyle without increasing maintenance.
In today’s residential real estate market, land is at a premium and development costs continue to rise. The 1 acre lot “American Dream of yesteryear” is an uncommon occurrence, as developers are forced to do more with less.
With several factors at play here such as land availability, building impact fees, and municipal requirements, homeowners often are forced to choose a smaller lot in order to stay in the area, neighborhood, or school district they want. Lot setbacks and subdivision requirements can further complicate the manner. After all, shrinking lot sizes and escalating square footage requirements are an ironic combination!
What’s more, while attractive lots like those situated on a cul-de-sac may offer less traffic and a large pie shaped back yard, they provide a unique challenge at the front of the lot where the pie is narrowest. Until pie shaped homes become a trend, that’s the reality we live in!
Today we will share some helpful tips to make the most of a small lot and still build your new dream home.
Tip #1: Compact Home Design
How do you fit a 2,700 square foot home on a 1/4 acre lot? The answer: “very carefully.”
Home lot placement is best when it starts in the design phase, and many of our home floor plans were designed specifically to sit on a smaller piece of land. In general, the width of a home when viewed from the street is the biggest challenge – ensuring proper setbacks on each side, and taking the garage approach into consideration are all important elements to consider.
Our Brooklyn, Brittany, and Finley models are all great choices as they are under 70 feet wide at the front of the home, with options for courtyard entry. Our Alyssa II and Dakota models feature a wider footprint, favoring lots wider than 100 feet.
A two-story home is often a good solution to a tight space, and can provide some cost savings as well. But, with the popularity of ranch floor plans, many people hate to sacrifice the style they want for the land on which they have to build. Check out our article on Two-story vs Ranch Floor Plans for more information and the “Pros” that you might want to consider if you’re hesitant about a two-story home solution.
A building footprint that is relatively “square” in nature will also help, while sprawling plans that have a variety of jut outs like the Dakota can be difficult to situate on a smaller lot.
Many of our models like the Brooklyn, Brittany, Dawson, and Finley have been value engineered to fit on most of the new developments. Not only can this save on building costs, it often gives you the ability to add spaces like a flex room or covered porch inside the original boundaries of the home. That’s more livable square footage within the same space!
Each of these designs is also able to be reversed on your lot, allowing you to take advantage of sun exposure and daylighting. And, the simplest act of turning the home a few degrees on the land often provides better driveway access and privacy for your family.
Tip #2: Courtyard and Front Entry Garage Doors
Sometimes the solution can be as simple as relocating the garage entry. Many of our models already feature a courtyard style garage, which is a space-saving alternative. This popular approach has a very attractive and welcoming feeling, while providing a more compact footprint than a canted garage. Courtyard approaches also allow for the driveway to sit within the width of the home, not alongside the home, an important consideration.
Relocating the garage entry is almost always possible. Many floor plans can be modified to a courtyard approach, and in some scenarios a front entry is the solution.
Take heed though – a front entry garage will often require special approval from the architectural control of your HOA. Our team can help you navigate this process, making both the modifications and helping in HOA approvals to make this process as smooth as possible.
As a last resort, don’t forget you can also decrease the number of garage doors on your home. This doesn’t always mean you sacrifice on space, simply garage door access.
A great example of this is our 2018 Parade of Homes model, the Genevieve. A tight cul de sac and extra narrow lot at the front didn’t allow the side entry you’ll see in the original plans. So, the garage doors were moved to the front of the home.
Luckily, the extra deep design salvaged the original square footage of the garage, so the sacrifice was small! In fact, the nature of this layout allowed us to add an overhead door at the rear of the garbage, giving access to the screened patio for entertaining. This solution could also give you the option to pull in a lawn mower, access gardening supplies, and more right from from the back yard.
Tip #3: Bonus Areas Provide a Great Solution to Add Square Footage
Another unique solution to a small lot is to add the living space you need in the form of a bonus room or finished basement. Many two-story homes afford the opportunity to finish a bonus space above the garage, and some ranch plans allow for this solution as well. While it’s a ranch floor plan, our Dakota model has an amazing optional bonus area that not only adds 570 square feet including a fourth bedroom and added bath, but it also sits on the same footprint of the original home. While the bonus area is on the second floor, the Dakota’s ranch-style layout gives you the best of both worlds.
Finishing your lower level can also provide the overall home square footage you desire, allowing you to build a smaller home that more easily fits on your lot. On average finished lower levels are half the price of the main floors!
Tip #4: Don’t Ignore Subdivision Green Spaces and Shared Recreation Areas
While smaller lots are somewhat standard in today’s subdivisions, they are often paired with open green spaces, recreational amenities, community areas, and much more.
Remember, a small lot doesn’t always mean less to enjoy. It means less to maintain! Look for a subdivision that offers these common areas, and you’ll feel like you’ve doubled your lot size without paying a penny more!
So…how do you get started solving a modern lot challenge? While the answer might not seem immediately evident, it’s often as easy as scheduling a site visit. Our team is well versed in these modern lot scenarios, and have many a trick up our sleeves for building in new plot developments.
Whether you already own a lot, are considering buying one, or are just starting your search, we are happy to come out and walk the land with you. By walking the site, looking at the survey, and reviewing the subdivision requirements, we will always offer solutions for the new normal lot woes. Contact us today for more information!
